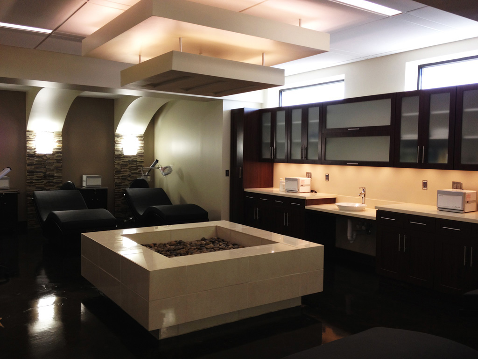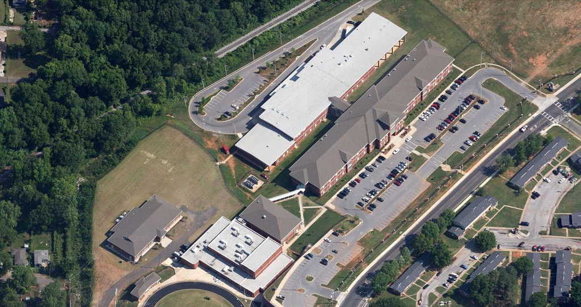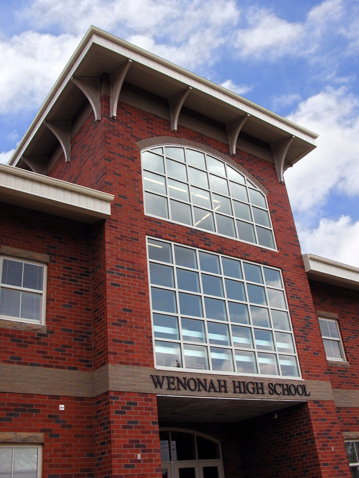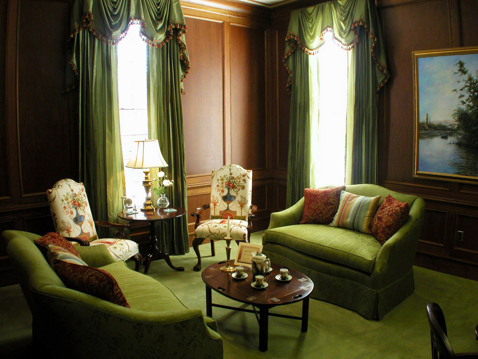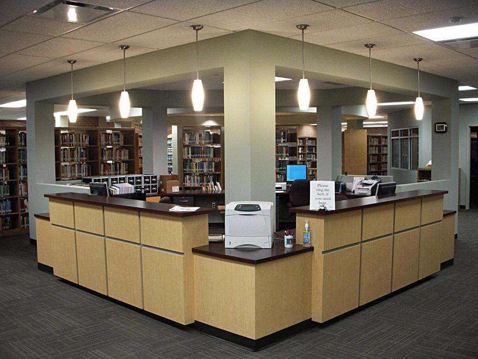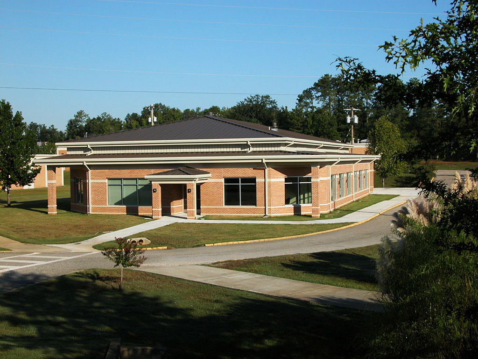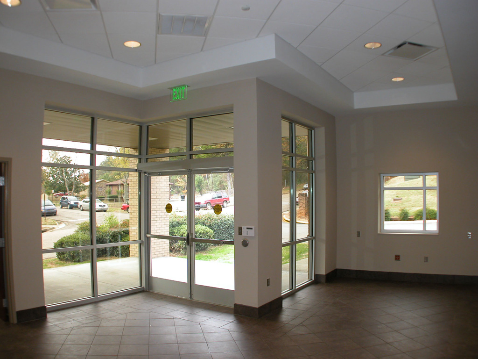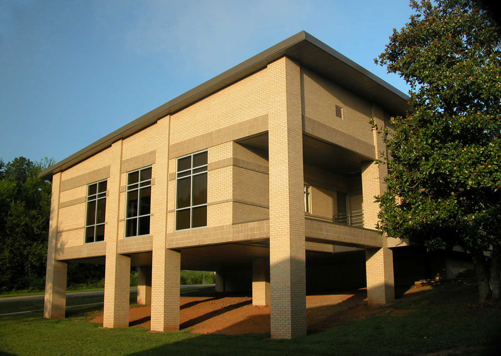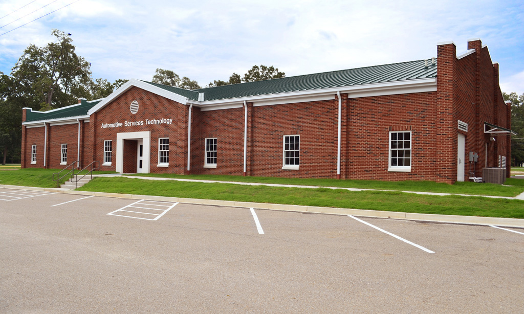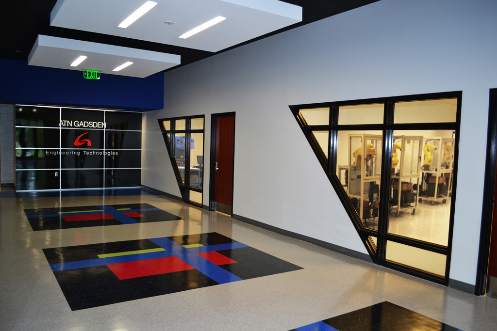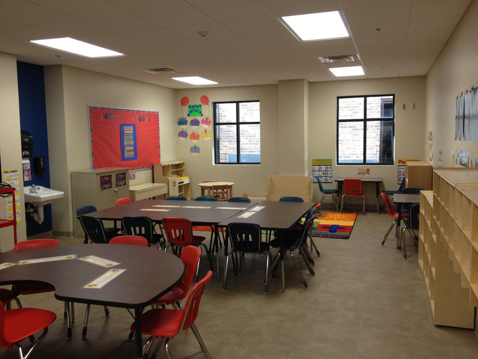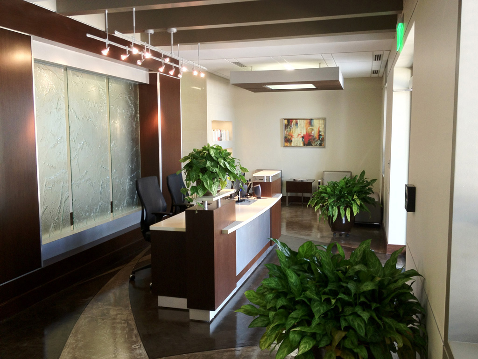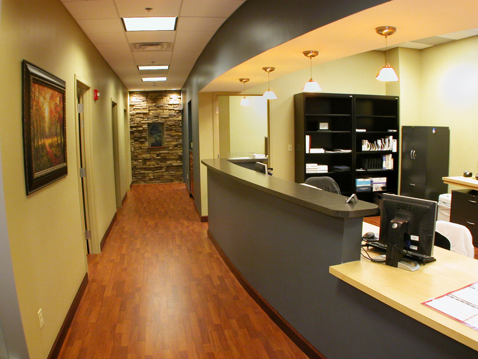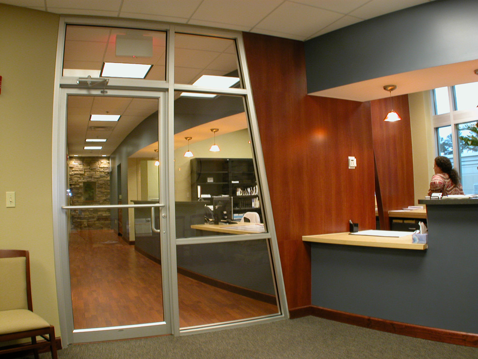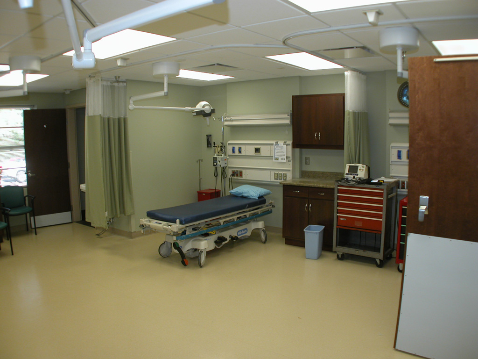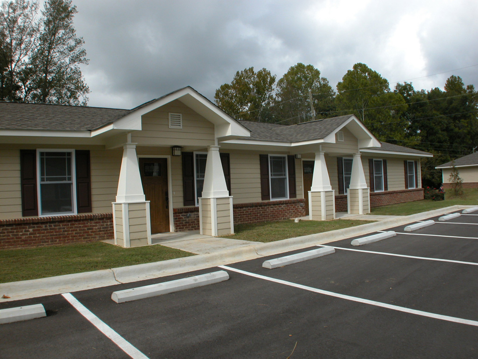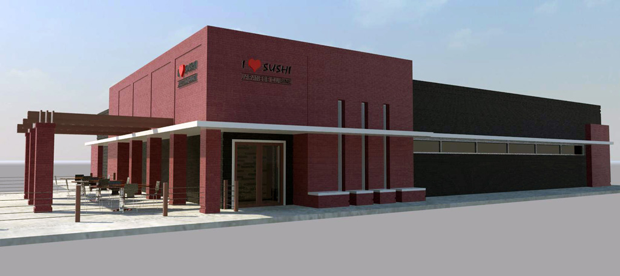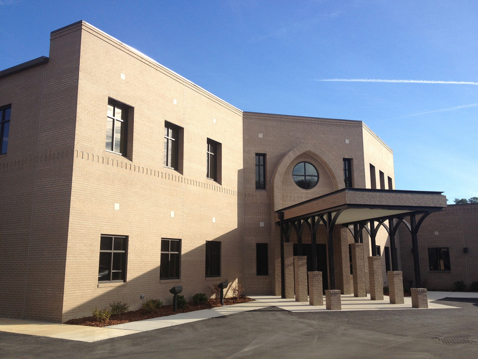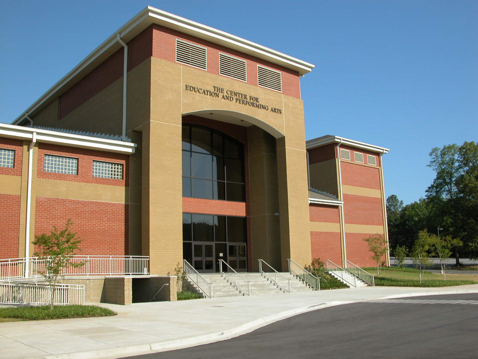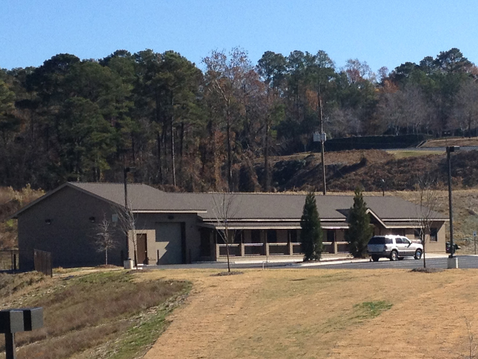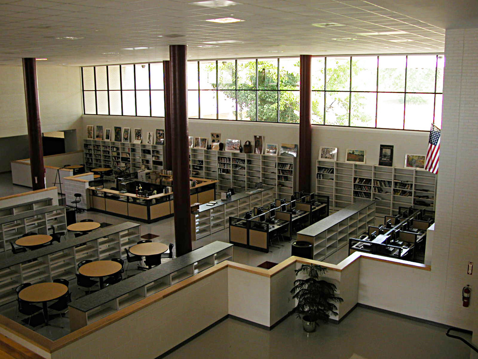ARCHITECTURAL SERVICES BUILT ON RELATIONSHIPS...
Aho Architects, LLC is a multidisciplinary architectural, planning and interior design firm with extensive experience in both new construction and renovation. Most of our work tends to be for institutional clients (Colleges and Universities, K-12 School Systems, Churches, Healthcare Providers) and similar organizations with lots of stakeholders and perceived "owners". We understand these types of clients and their needs, and have a proven ability to develop consensus and empower leaders to make good decisions. Doing so has enabled us to serve these markets very effectively and has brought us much success.
Below is an collection of images of our work across various markets. For more detailed information about our work, please refer to our market-specific pages.
Please click on any of the small images below to view a larger image. Roll-over the large image for more information.
Please click on any of the small images above to view a larger image. Roll-over the large image for more information.

