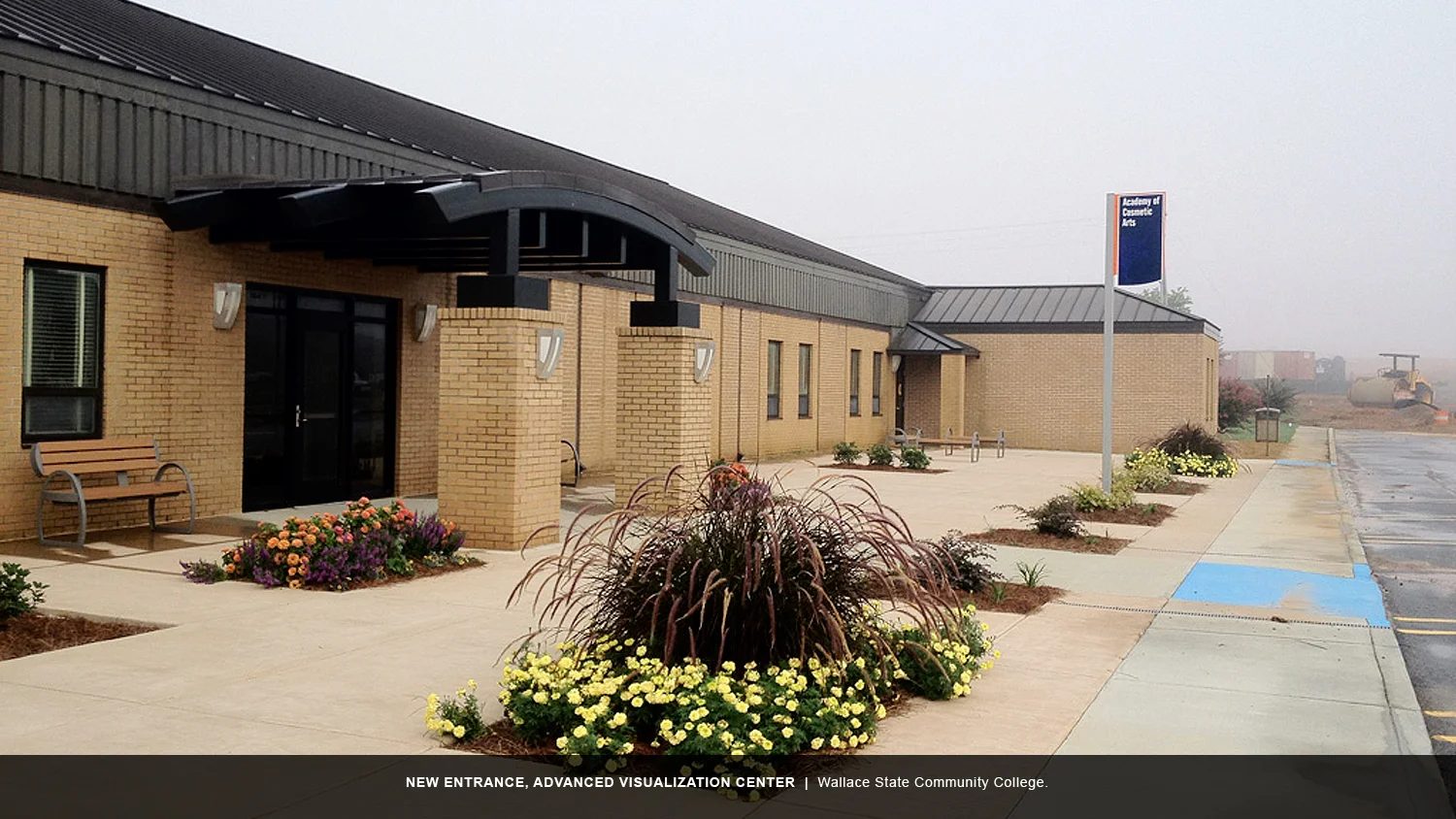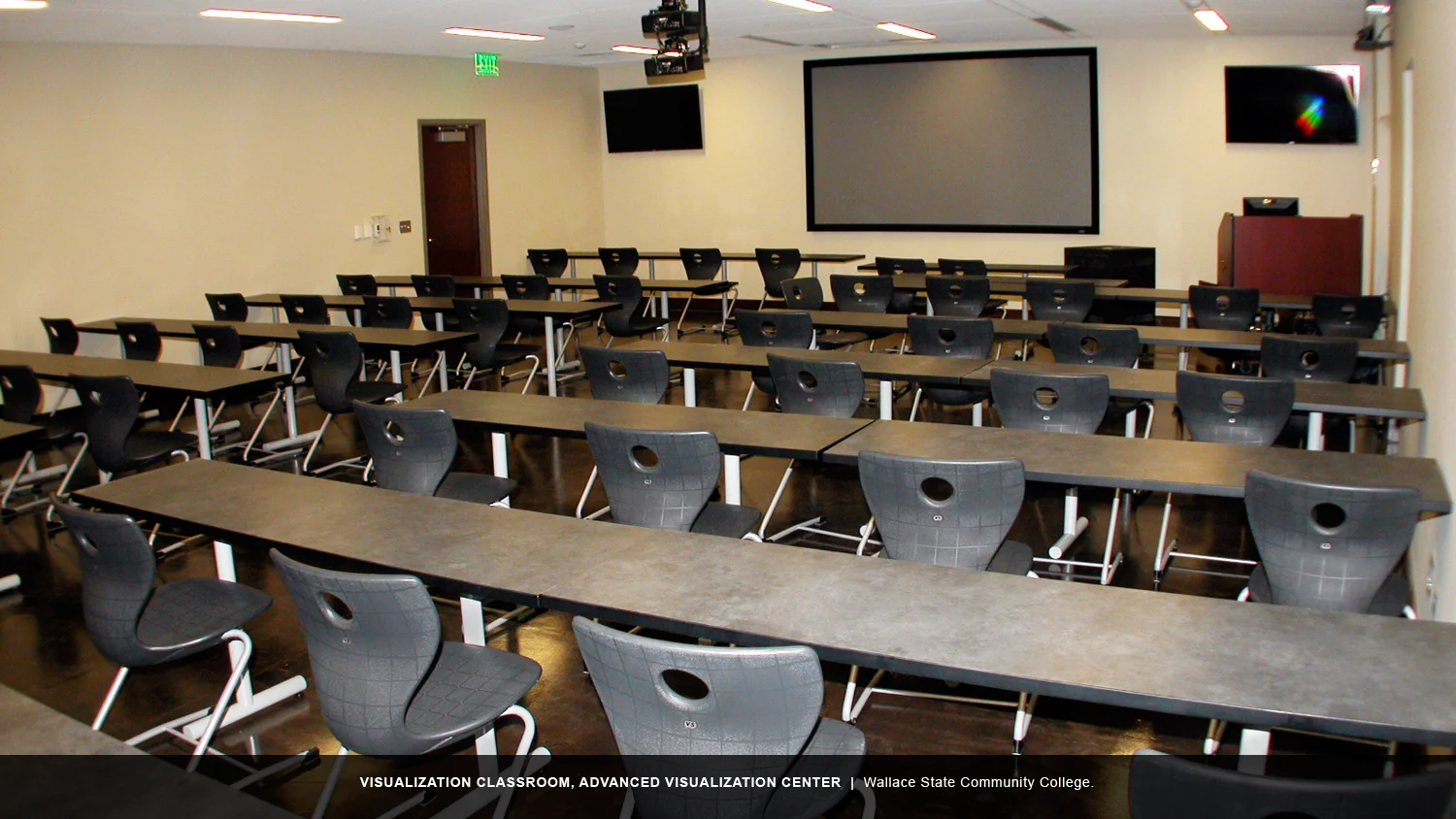Advanced Visualization Center, Academy of Cosmetic Arts
Wallace State Community College, Hanceville, Alabama
This project is nearing completion and consists of renovating an existing portion of the Art and History building (formerly a shop building) into a state-of-the-art cosmetology and advanced visualization center. The project includes a new 2,800 sq. ft. cosmetology lab, facials room, manicure/pedicure room, advanced visualization classroom, locker room, faculty offices, supply room, restrooms, and auxiliary spaces. This 9,000 sq. ft. renovation includes top-of-the-line interior finishes and furnishings which will provide a complete “spa-like” experience for students and the community alike. This project highlights our firm’s use of BIM software to provide our clients with no-cost realistic renderings of their facility to effectively communicate the design intent.






