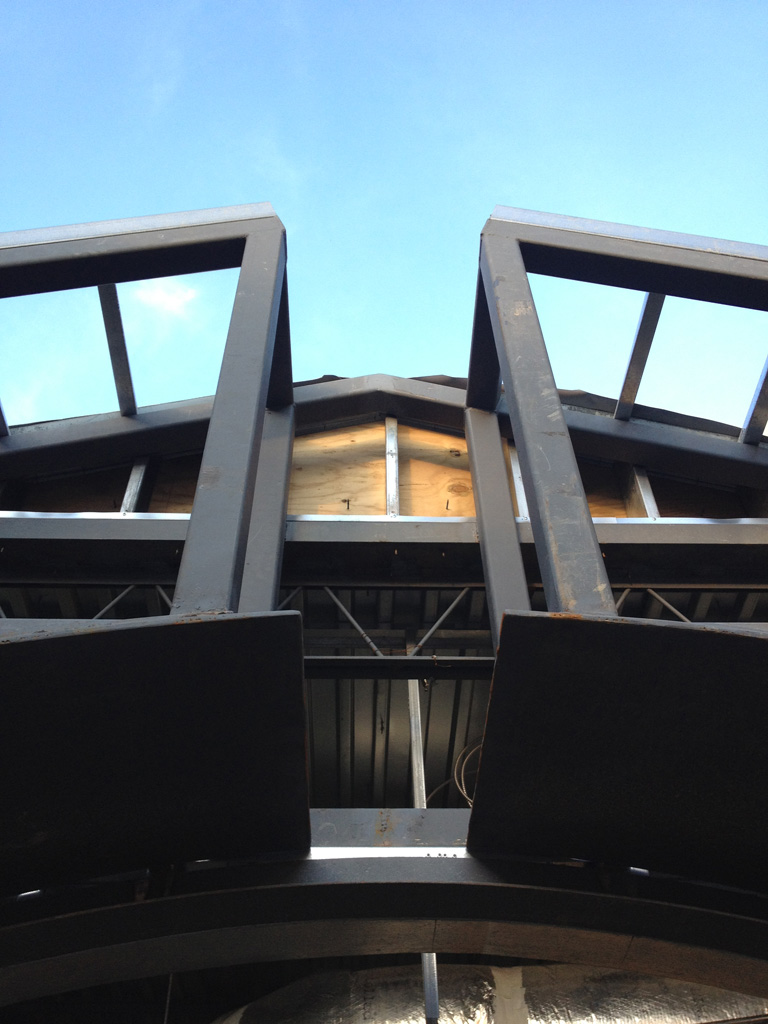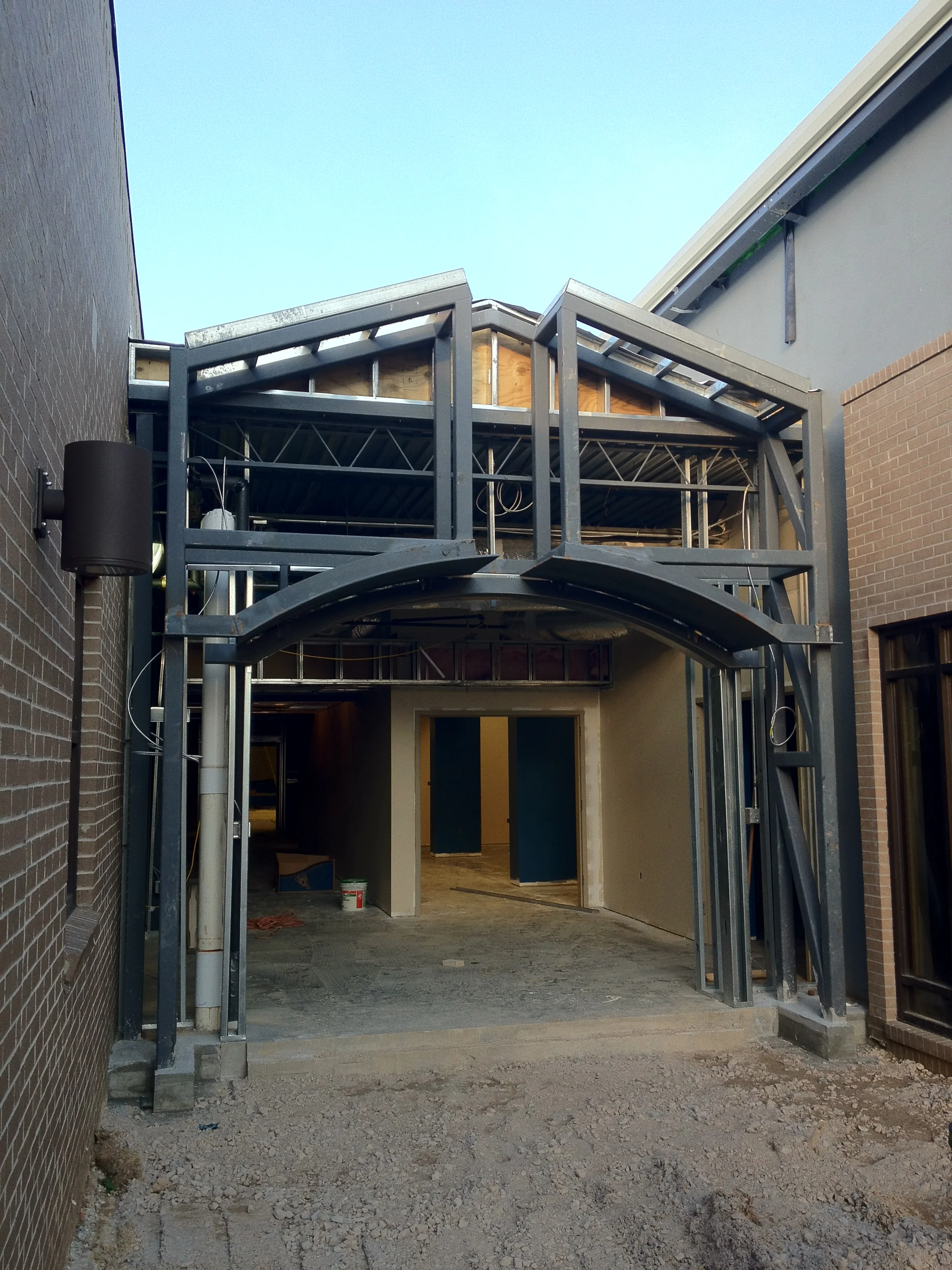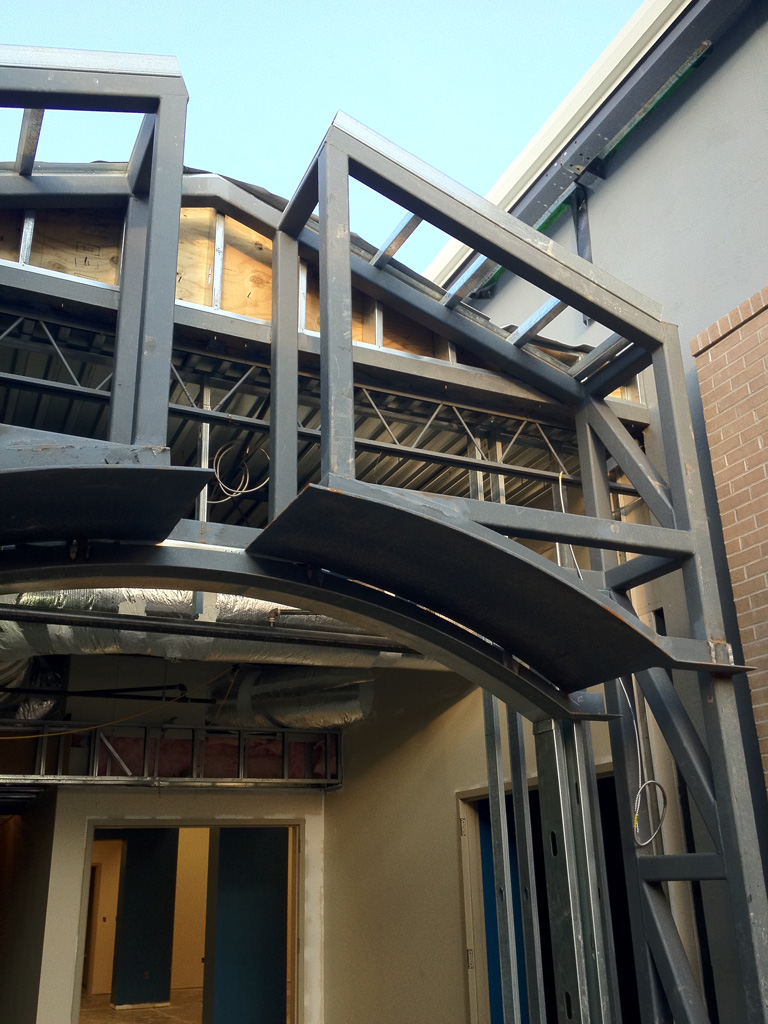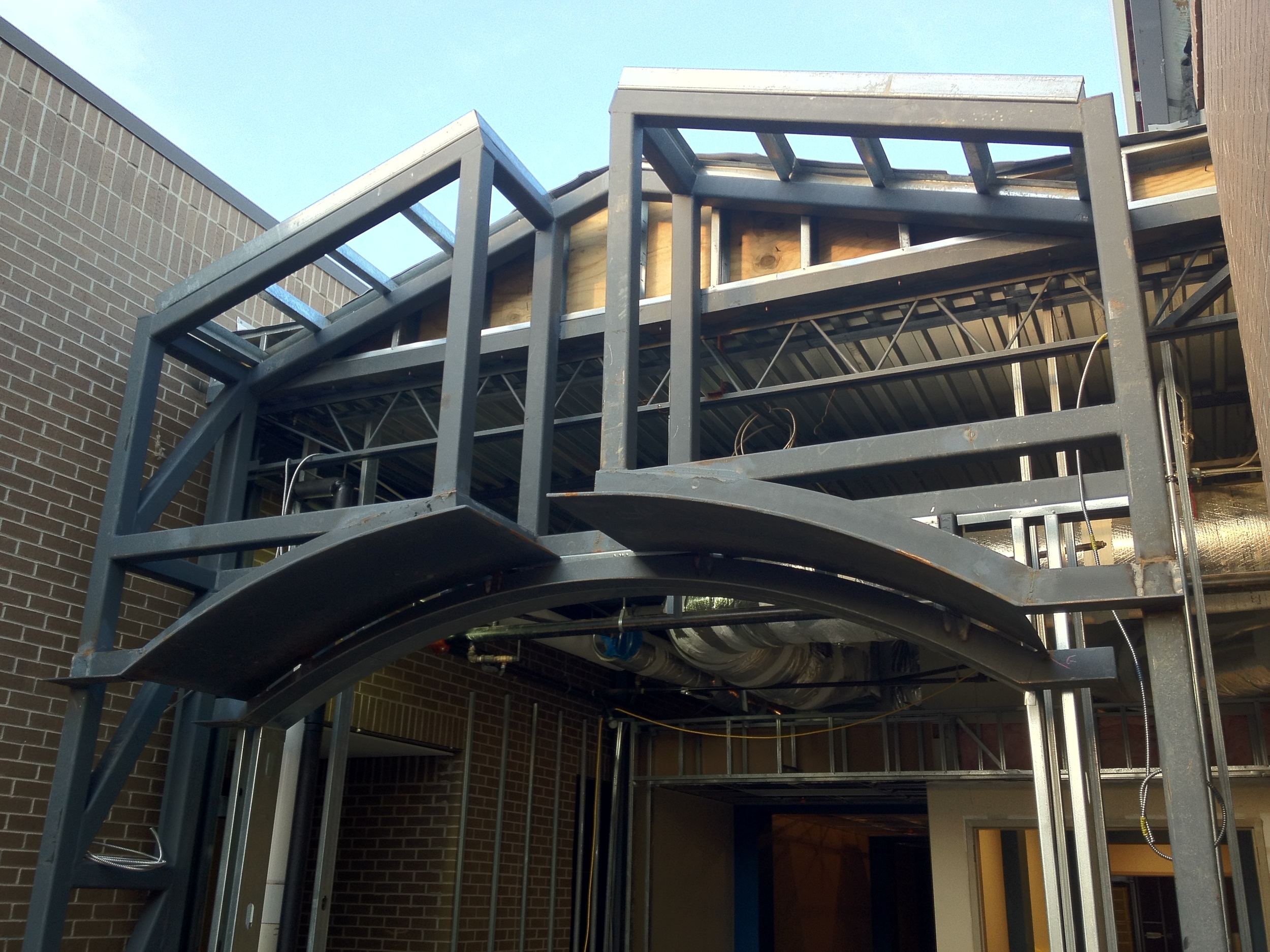The main lobby of the Education and Office Building at Riverchase United Methodist Church is taking shape.
Grand Lobby Stair | Riverchase United Methodist Church
“Construction is progressing well, and we are looking forward to the buildings being ready to occupy soon.”
Lobby Feature Ceiling | Riverchase United Methodist Church
Accent Floor Pattern | Riverchase United Methodist Church









