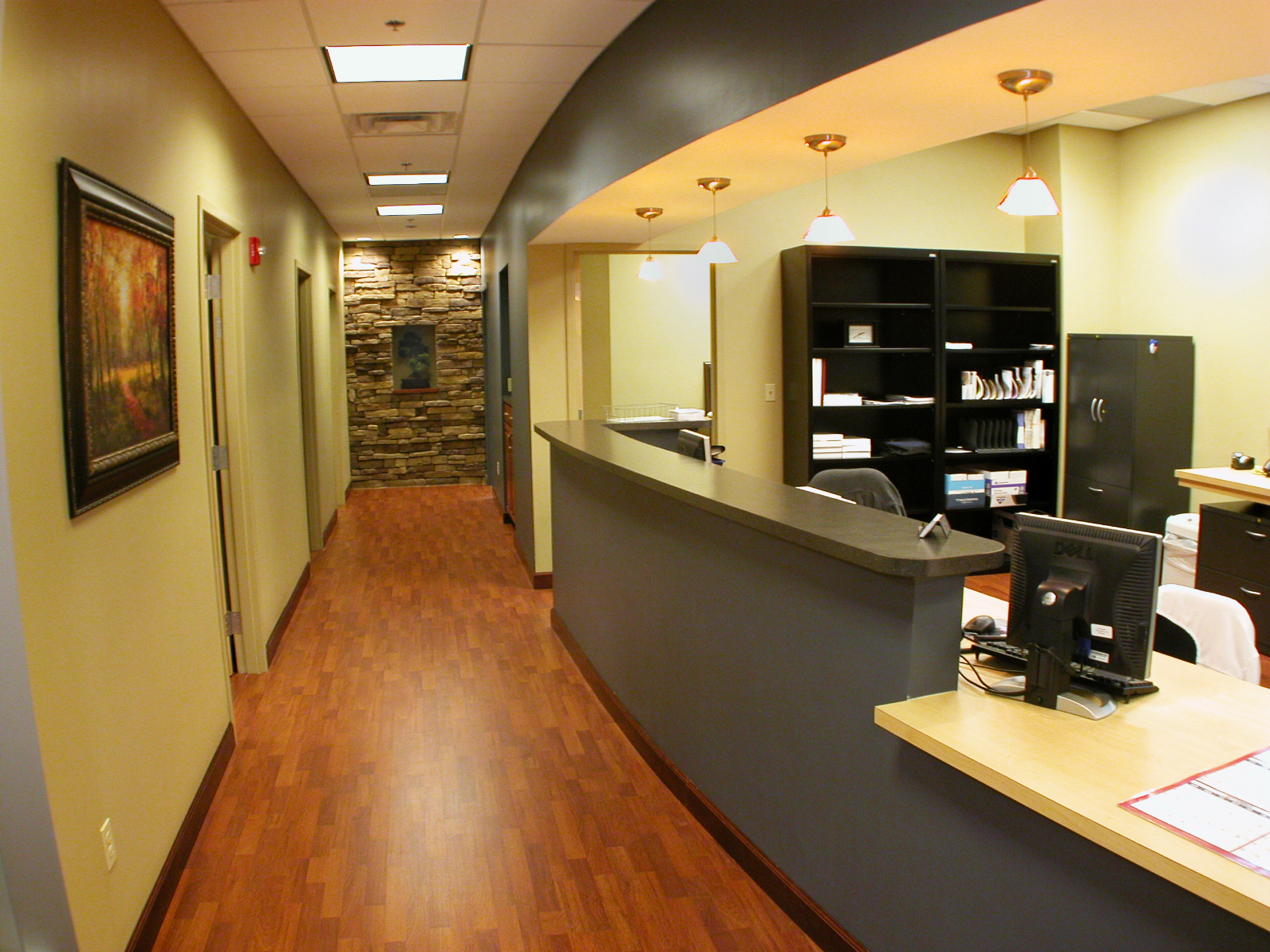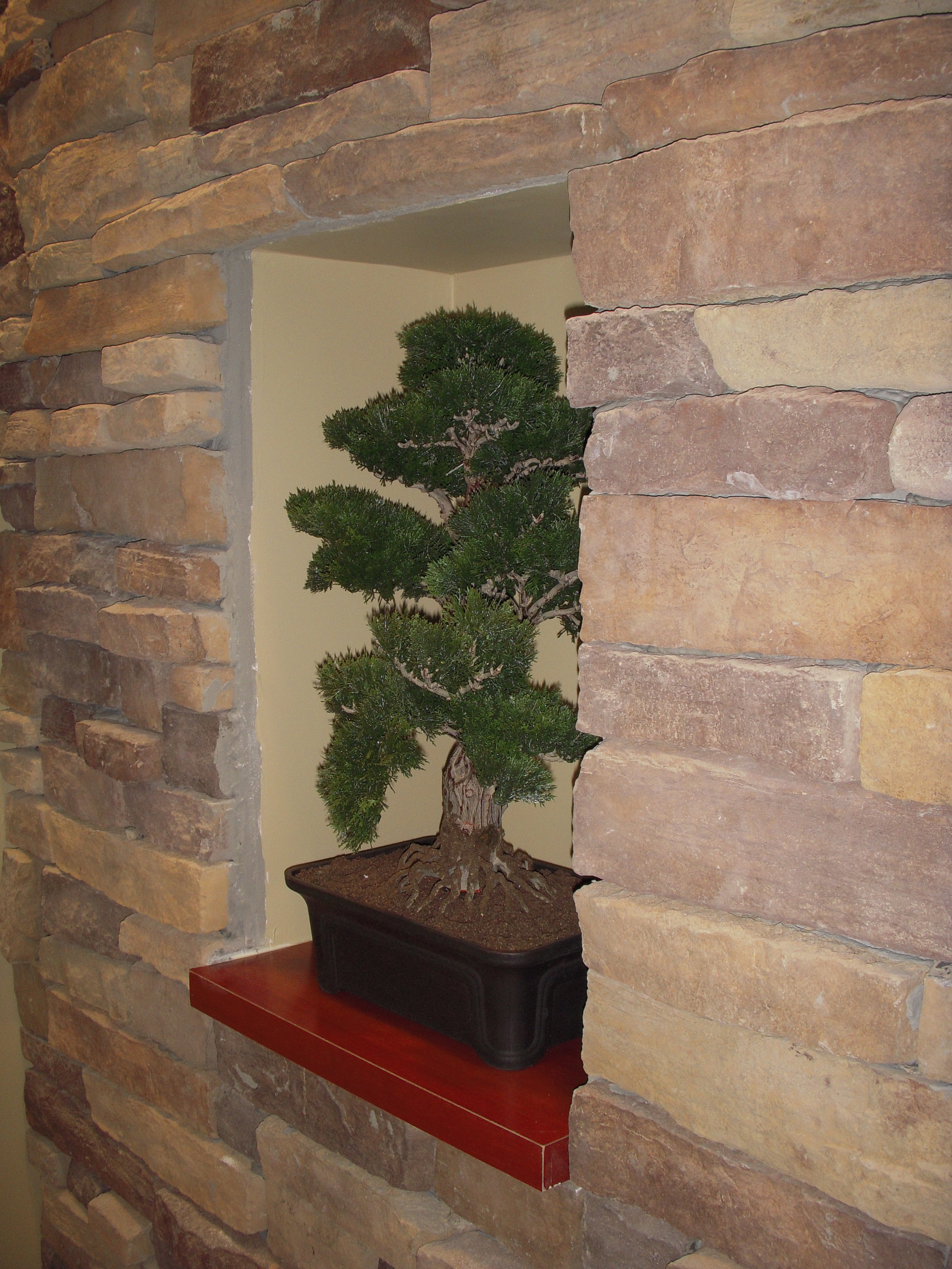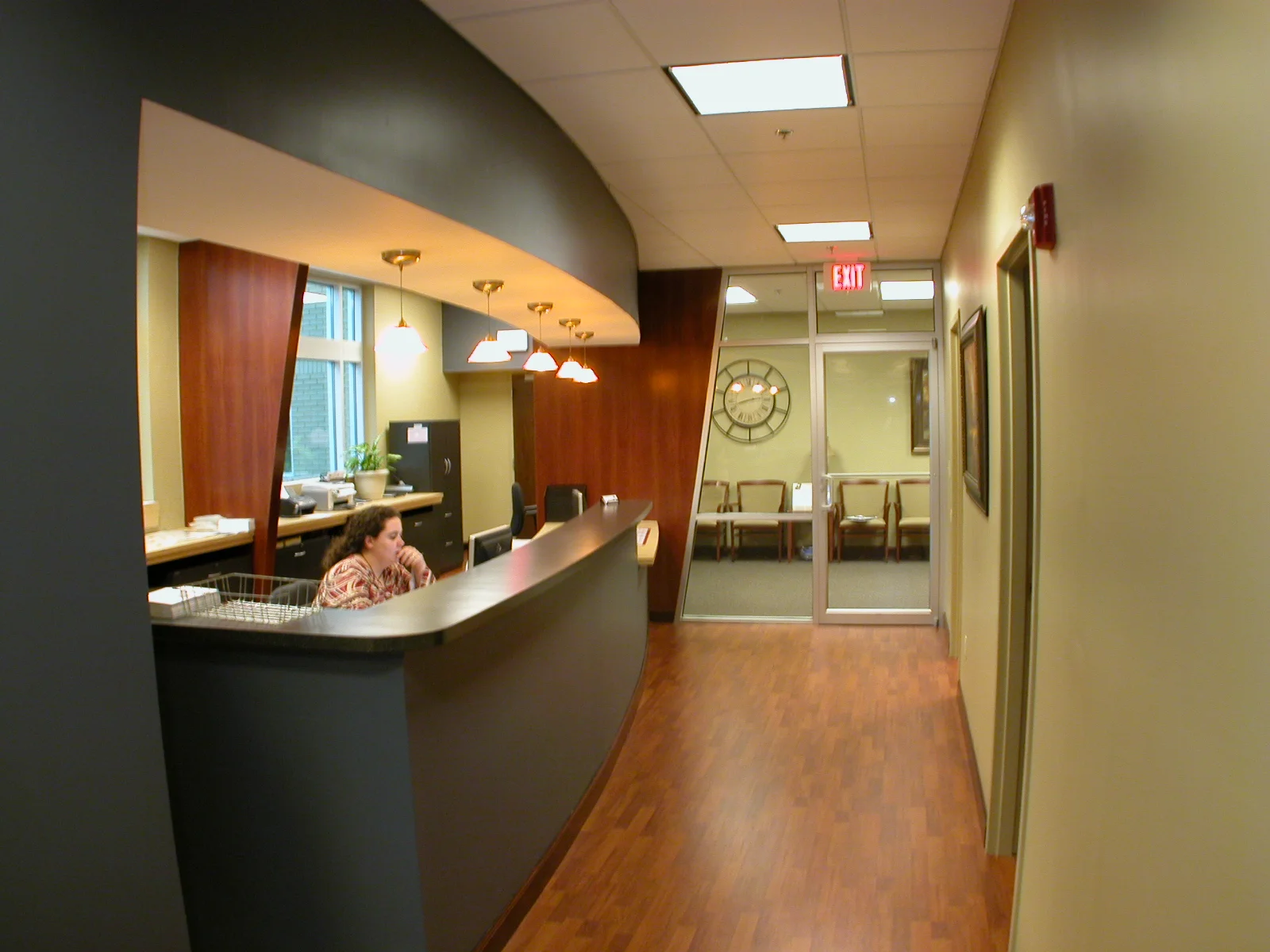Davis Orthopedics
New Medical Office (MOB in-fill) | Dr. Matt Davis, M.D. | www.mattdavisortho.com/A New Office for Davis Orthopedics
7191 Cahaba Valley Road, Suite 205
Hoover, Alabama 35242
(205) 533-6644
Dr. Matt Davis, M.D.
Project Scope:
A new medical office for an orthopedic surgeon. This project consisted of creating a new medical office in virgin "shell space" within an existing medical office building at St. Vincent's One-Nineteen Health and Wellness Center in Birmingham, Alabama.
Please click on any image below for a larger view and more details.
FLOOR PLAN (Click to enlarge)
A custom-tailored space for Davis Orthopedics, Dr. Matt Davis
This new medical office for an orthopedic surgeon was the initial build-out of shell space on the second floor of St. Vincent's One Nineteen Health and Wellness in Birmingham.
The client desired a high degree of openness to allow lots of natural light and views into the interior of the space while maintaining patient privacy with controlled sight lines and interior glazing for acoustic separation. The interior layout is organized along a sweeping curve which creates dynamic visual interest while also providing a calming influence. Large, west-facing windows feature interior window box planters to bring a natural element indoors while screening views of the roof below. Attractive finishes such as stone and wood in various shades continue the theme.
More project details:
The approximately 1,700 s.f. office consists of a clinical area, reception, waiting room for 12 people, exam rooms, a procedure/cast room, a private office, a break room/kitchenette, a rest room and storage space. 3-D computer visualization and simulation were used extensively in the design process to model the flow of patients and staff, test layouts/views, and to explore various finish schemes. The work was completed in early 2009, under budget.
Examples of 3D Modeling used in the design process
These images show computer-generated 3D images of the space, then photographs of the completed project. This tool, employed by Aho Architects on all our projects, helps us to "test drive" design options with our clients, to ensure the highest level of understanding, solicit effective design feedback, and resolve issues before the first construction dollar is spent.

















