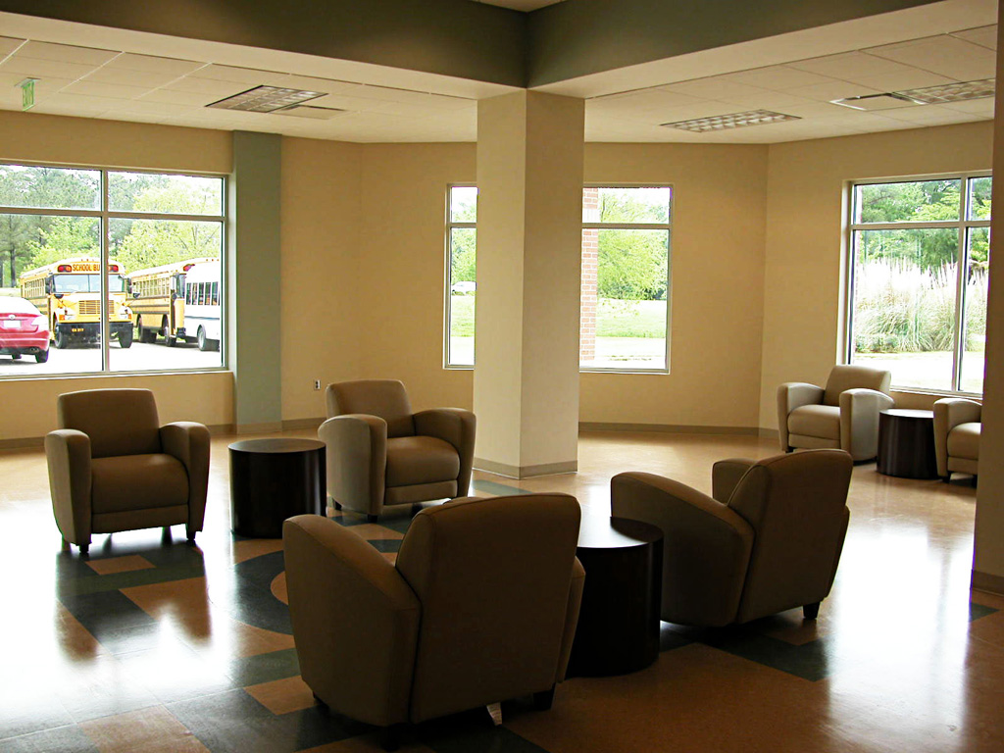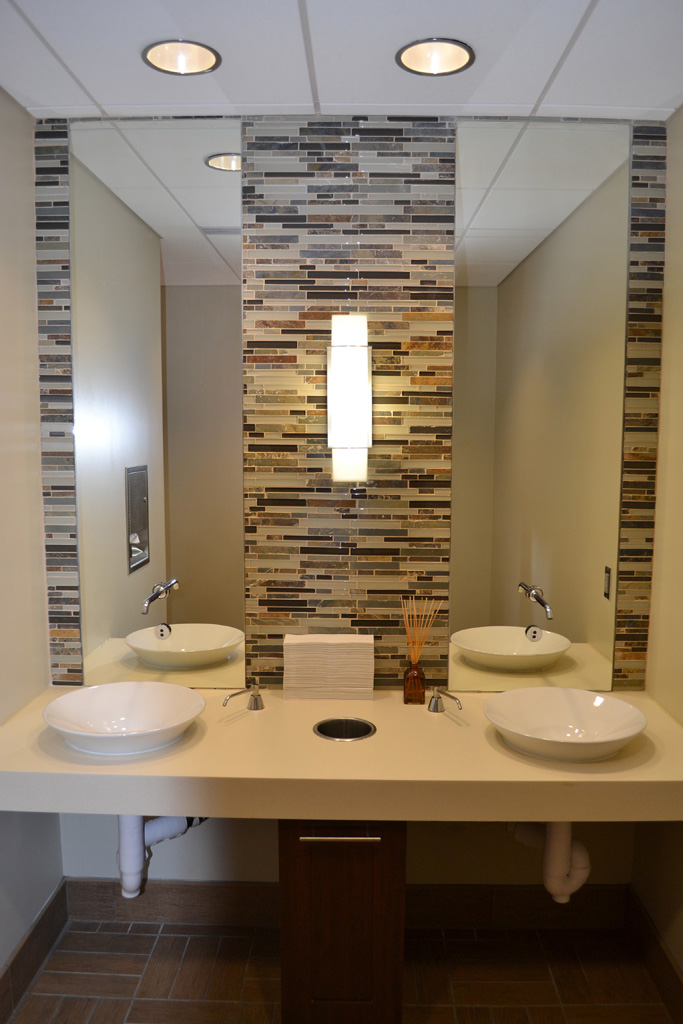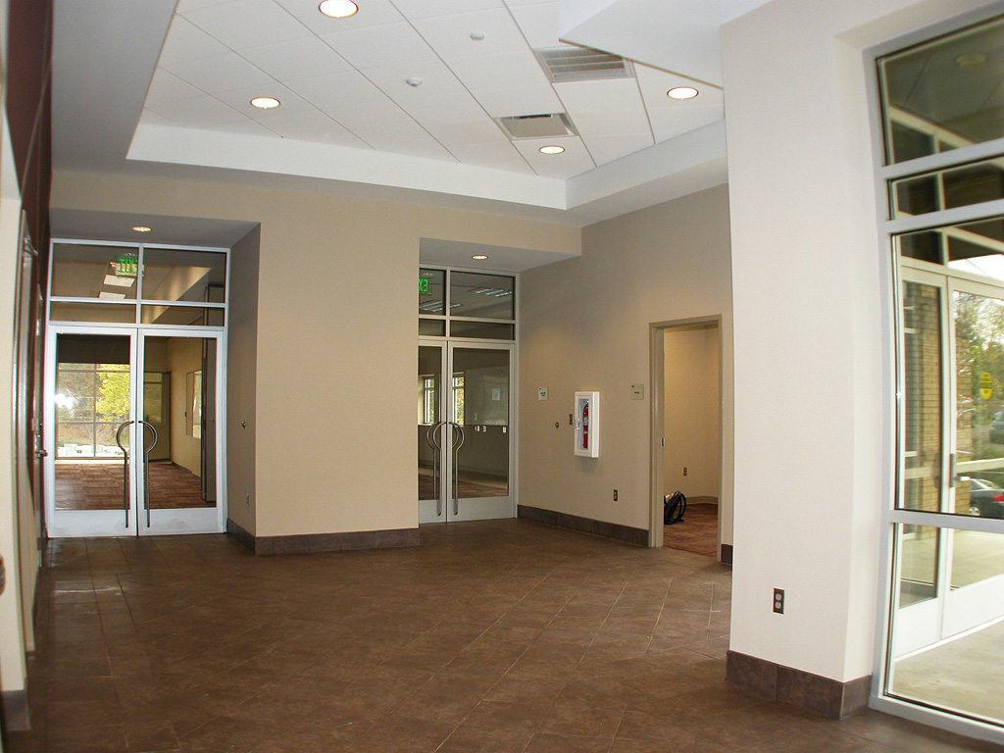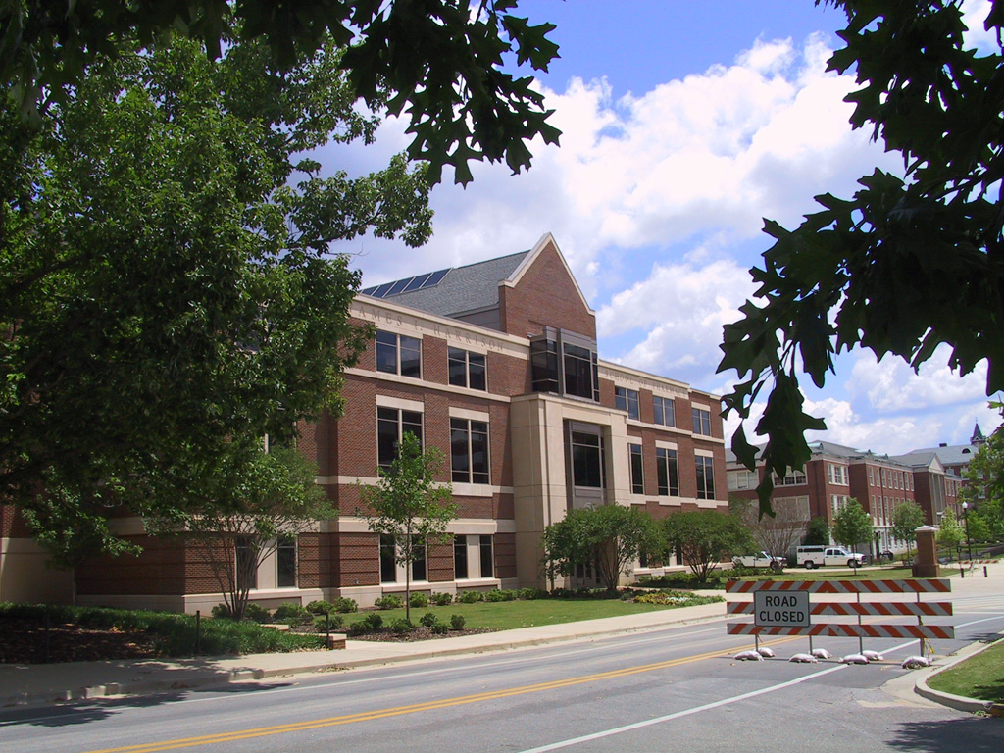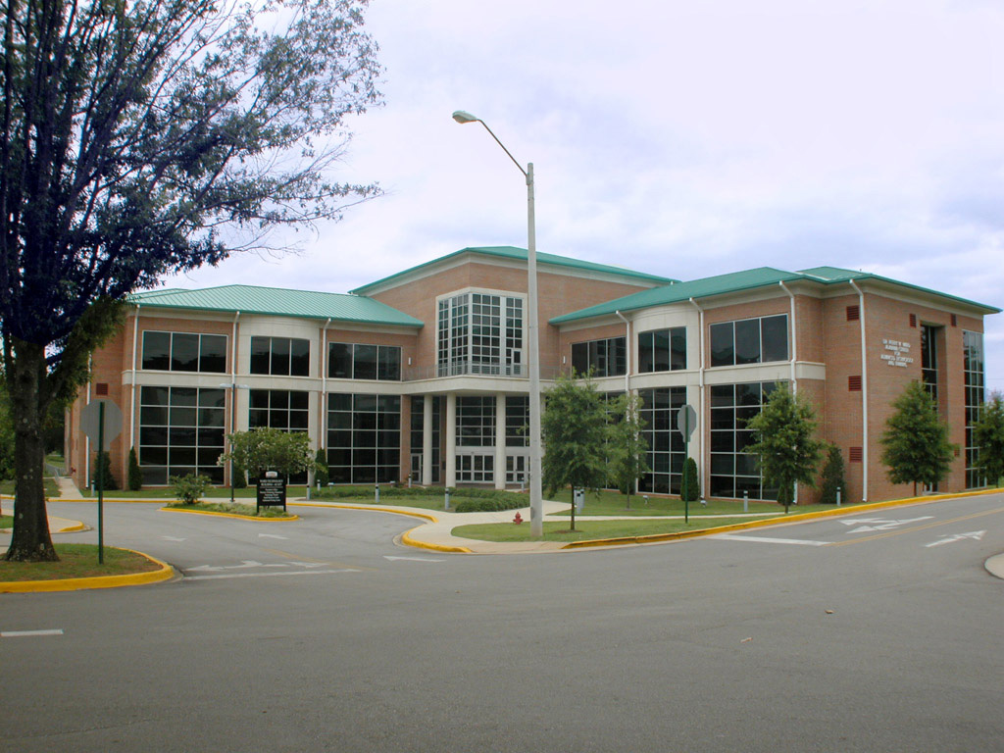Our Work for Education Clients
EDUCATION FACILITIES | Aho Architects specializes in designing new construction and renovations for education clients.
Since its inception, Aho Architects has completed, or has in progress, more than 500 governmental/institutional projects with a total construction value of approximately $100,000,000.00. State agency and institutional facilities account for more than half of all the work we do, and we are extremely honored that we have been awarded multiple projects by every institution/state agency where we have completed a project.
Education Sub-Markets
Community Colleges
Universities
K-12 School Systems
Early Childhood
Please click on any image below for a larger view and more details.
Please click on any image above for a larger view and more details.
Filter Education Portfolio Images using the Categories and Tags links below:
Categories:
Tags:
- Administration
- Anniston City Schools
- Auburn University
- Birmingham City Schools
- Career-Tech
- Central Alabama Community College
- Classroom
- Conference
- Corridor
- Detail
- Entrance
- Fine & Performing Arts
- Gadsden State Community College
- Gymnasium
- High School
- Jefferson Davis Community College
- Lawson State Community College
- Library
- Lobby/Reception
- Pell City Schools
- Riverchase United Methodist Church
- Science
- University of Dayton
- Wallace State Community College
Introduction
Our team has been responsible for over 500 educational facility projects as large as $40 million, for more than 65 educational clients. Our experience includes the construction and renovation of many university, community college, and pK-12 buildings. We specialize in new and renovation projects, and more than half of our projects in the past two years have been for Alabama Community Colleges.
Example Project: Wallace State AVC
Advanced Visualization Center / Academy of Cosmetic Arts | Wallace State Community College.
Click for Project Details and Other Images.
Feature Projects (web pages in progress):
Margie Sanford Center | Central AL Community College
New Student Center | Gadsden State Community College
Leigh Library Renovation | Jefferson Davis Community College
New Automotive Service Technology Building | Gadsden State Community College
Most recent Education Market blog posts:
Please use this link to view additional recent blog posts about our work for Education Clients.
Representative Education Clients
Baldwin County Board of Education
Birmingham City BOE
Calhoun Community College
Central Alabama Community College
Coastal Alabama Community College
Ft. Payne City Schools
Gadsden State Community College
Hoover City Schools
Jefferson Davis Community College
Lawson State Community College
Northwest-Shoals Community College
Shelton State Community College
Steed Hammond Paul, Inc.
University of Alabama
Wallace State Community College


