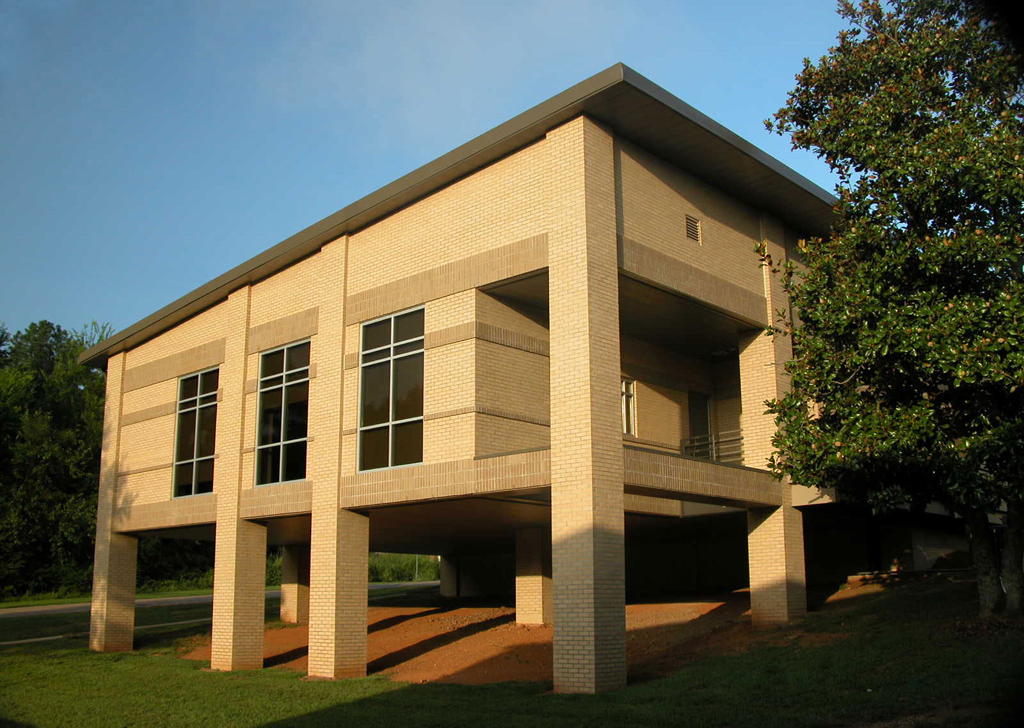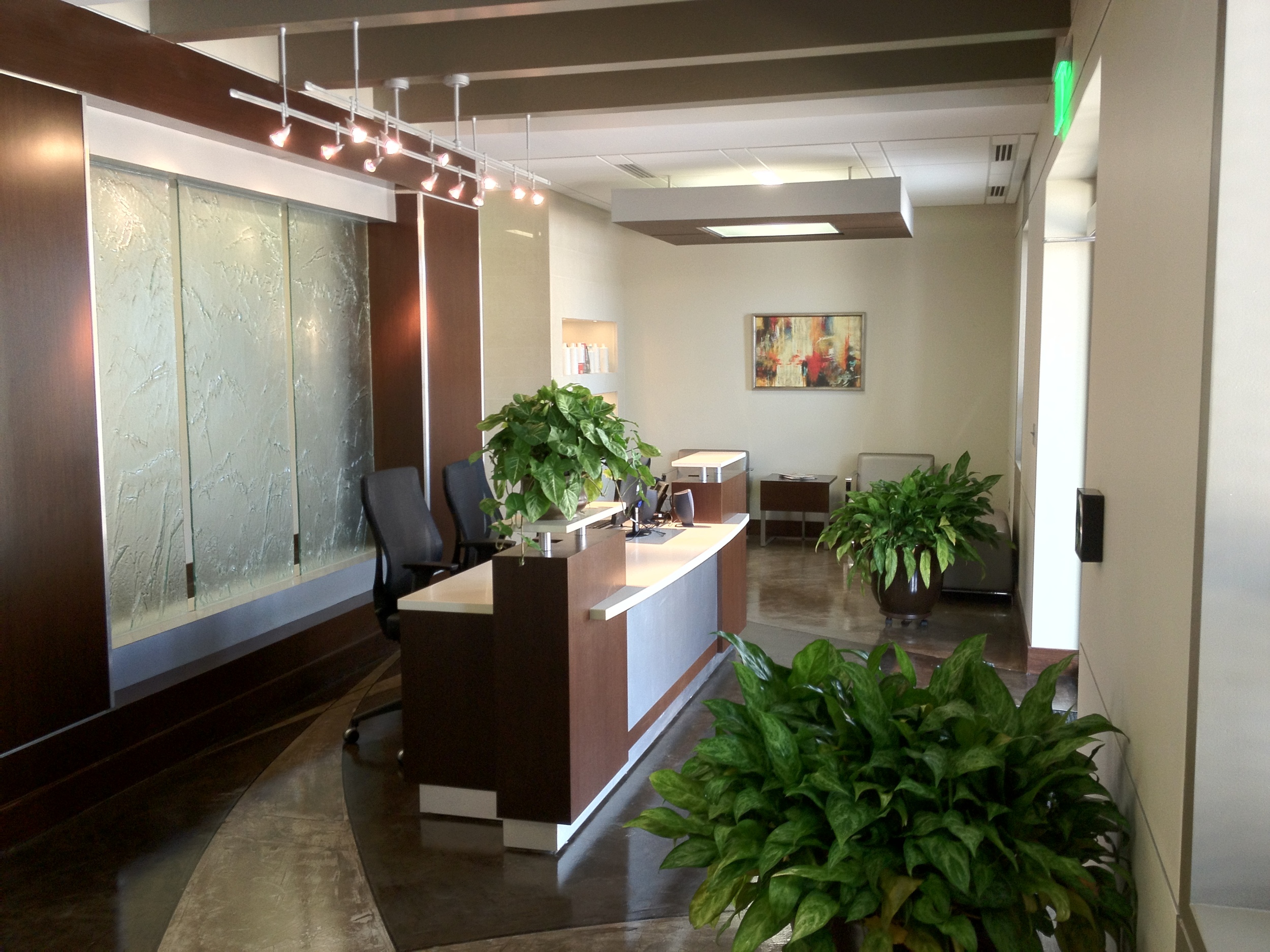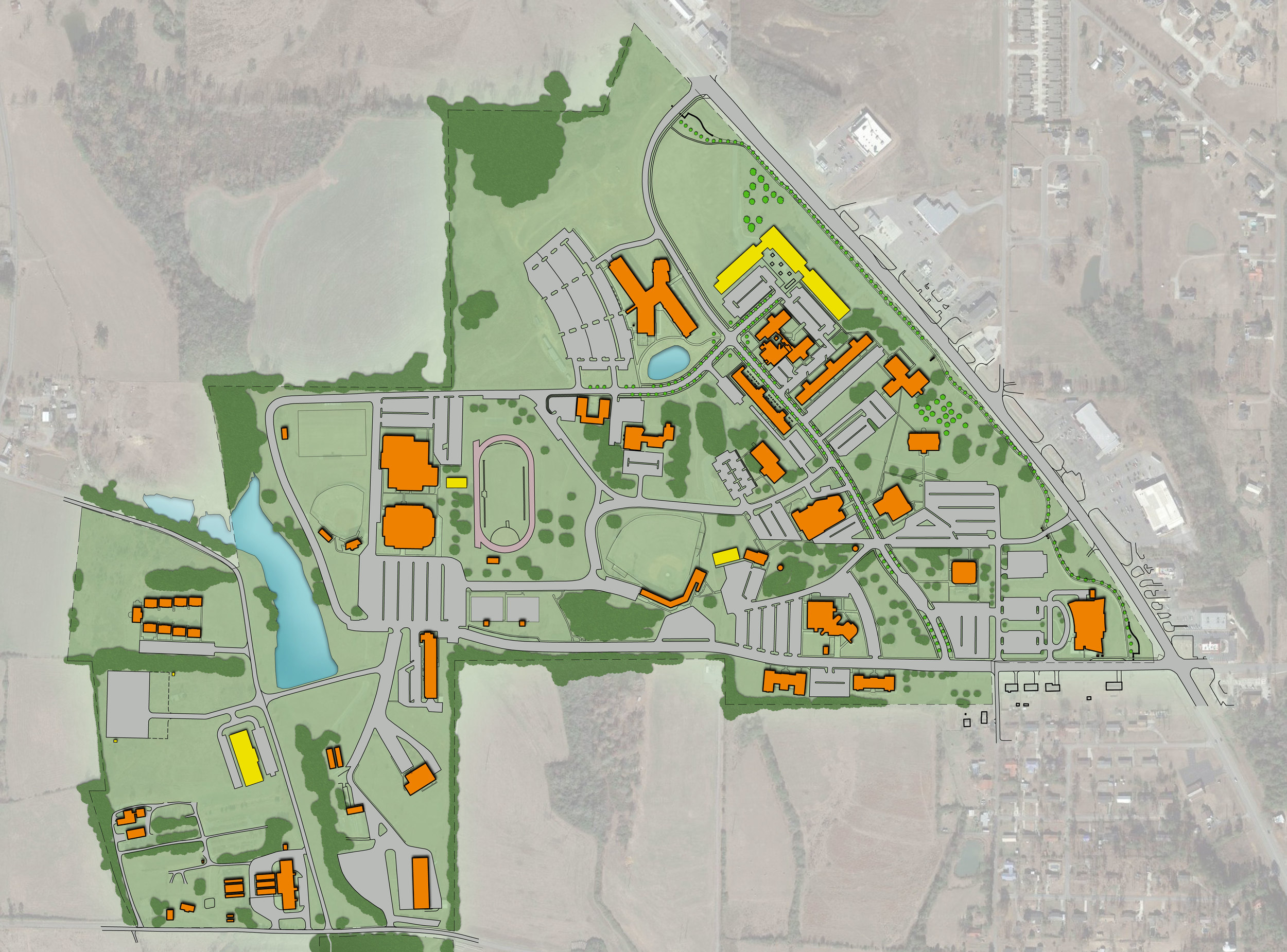Architecture
Buildings are more than just structures placed on plots of land. At Aho Architects, we believe that a building’s design should first and foremost respond to the needs of its users through the design of innovative environments, while responding to site configuration and the owner’s desire for particular aesthetics and budgetary constraints.
Services Offered:
- Planning Studies
- Conceptual & Schematic Design
- Design Development
- Budgeting/Cost Estimating
- Construction Documents
- Bidding/Negotiation/Procurement
- Construction Administration
- Post-Occupancy Services
Interior Design
Interior Design is more than simply selecting fabrics and finishes; it is fusing beauty and design with function and cost. Our interiors staff will assist you from the onset of your planned project to ensure that the very essence of your vision is captured in every detail.
After developing a program of your functional and aesthetic needs, our design team will then formulate a space plan based on those needs, prepare preliminary furniture and finish selections and develop an interior cost analysis based on those selections.
As your project progresses, our ID department will prepare presentation boards and a detailed finish schedule for your acceptance, complete construction documents detailing your specific interior needs and desires and see your project onto completion through site visits and post-occupancy evaluations.
Services Offered:
- Programming
- Space Planning
- Space/Furnishing Inventories
- Interior Cost Analysis
- Furniture/Finishes Selection
- Presentation Boards
- Detailed Finish Schedules
- Construction Documents
Planning
Site selection and adaptation is critical in developing a functional and pleasing facility. Our team of experienced professionals will assist you with site selection, conceptual site plans and visualizations. At Aho Architects, our site packages range in complexity from simple site analysis’ to long-range master plans. No matter your construction time-frame, whether it be months or years from now, our firm can help you plan a facility unique to your site and your vision.
Services Offered:
- Site Selection/Analysis
- Existing Facility Evaluation
- Visualizations (3-D and 4-D)
- Strategic Planning
- Geo-Demographic Research
- Enrollment Projections
- Long-Range Master Planning
- Budgeting/Cost Estimating



