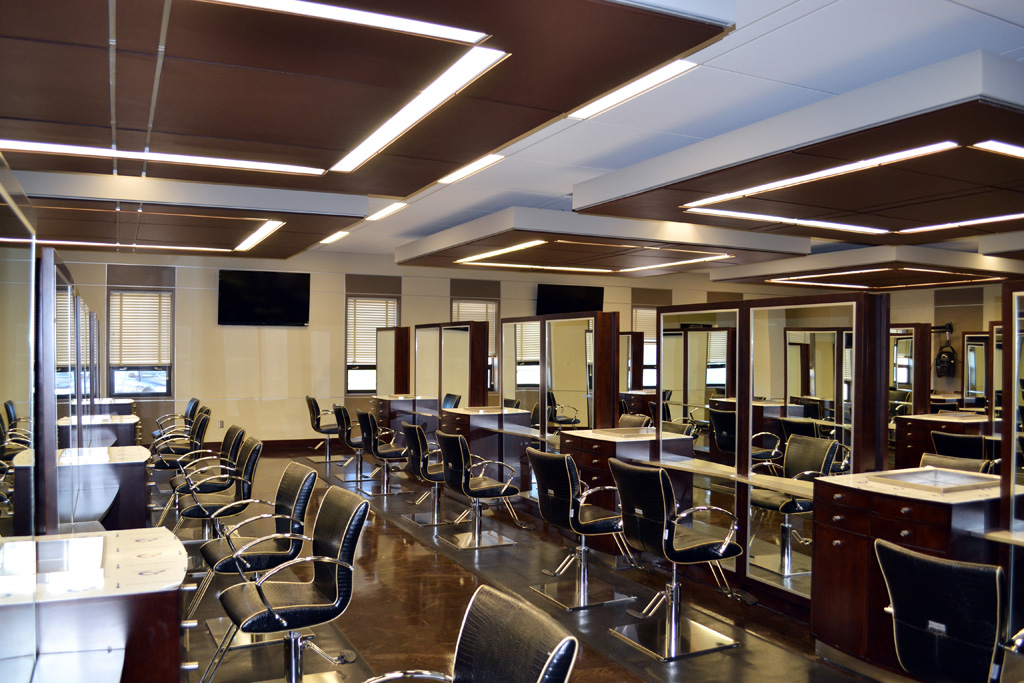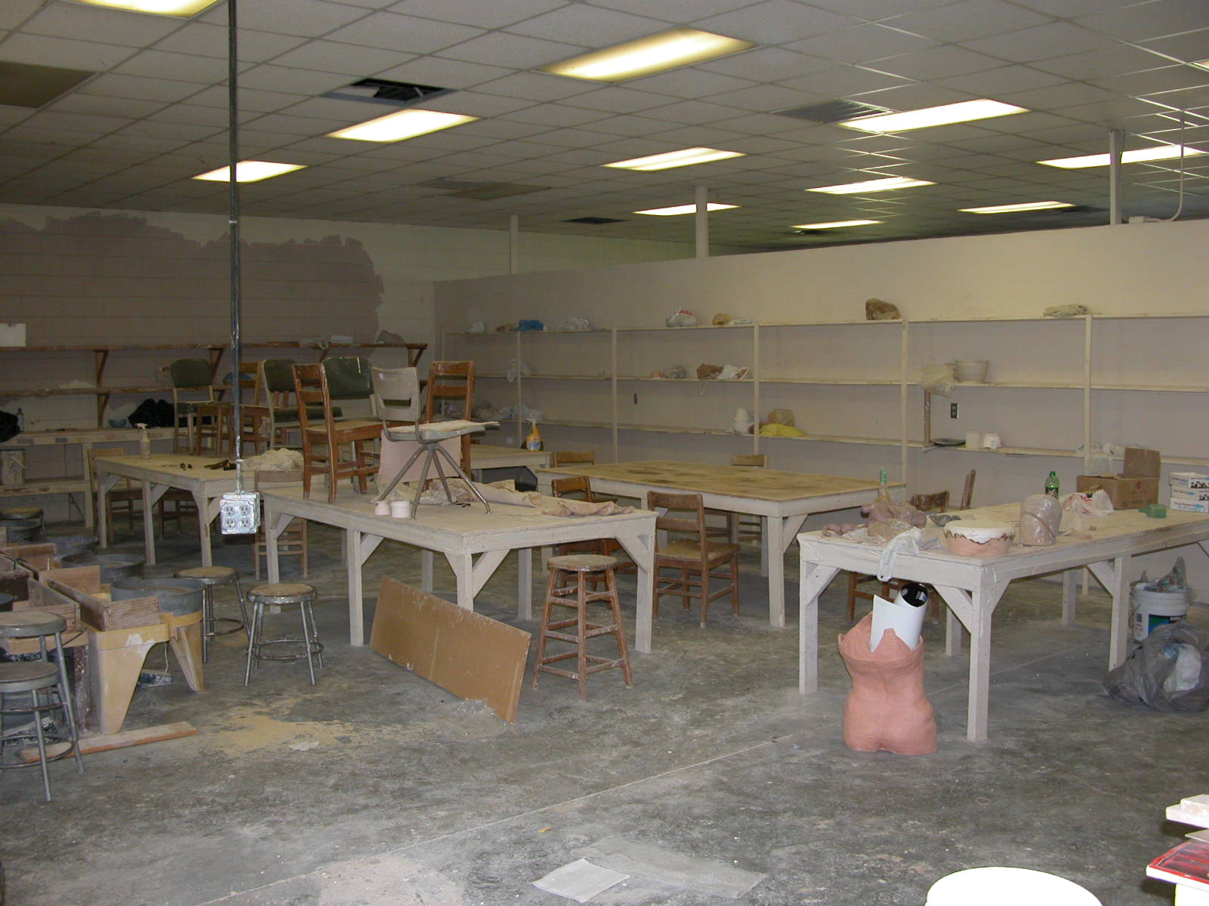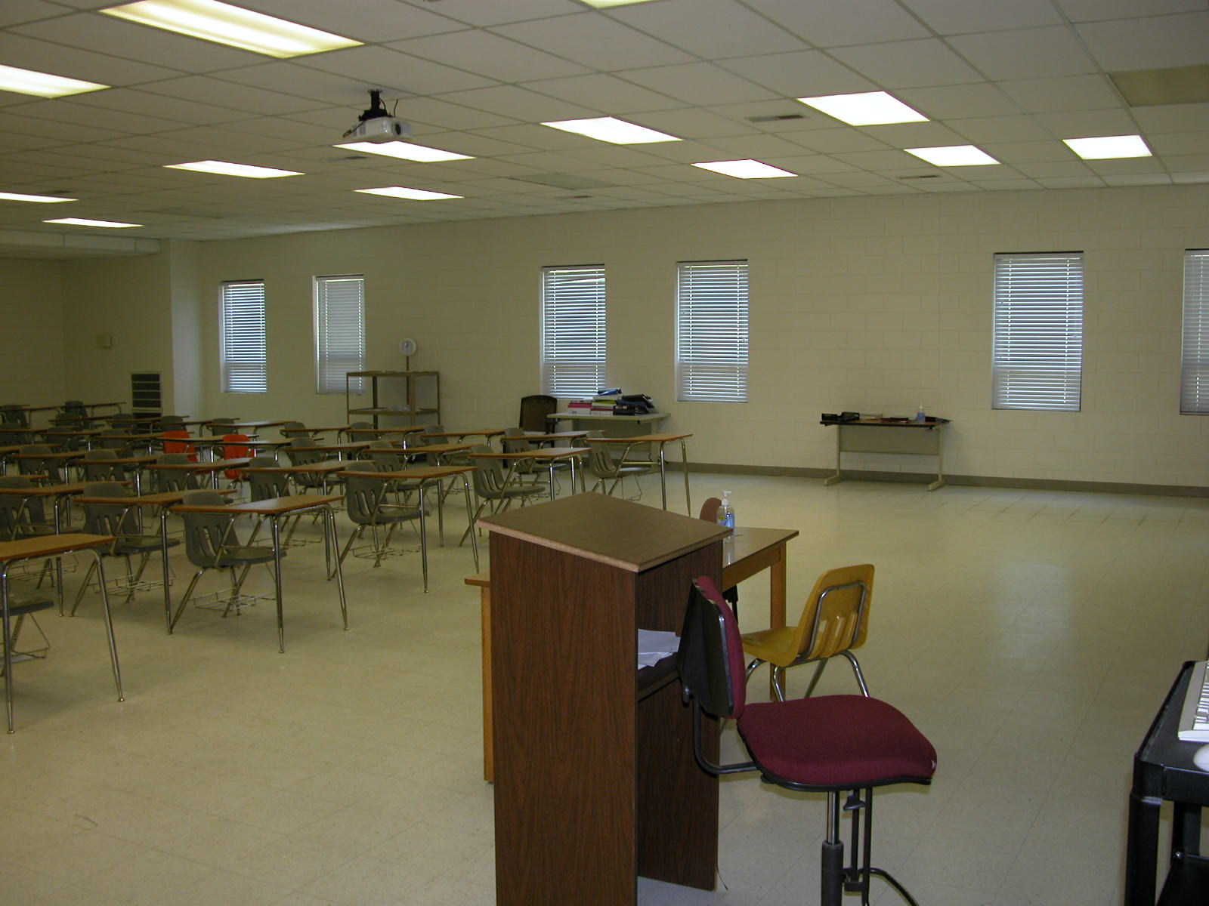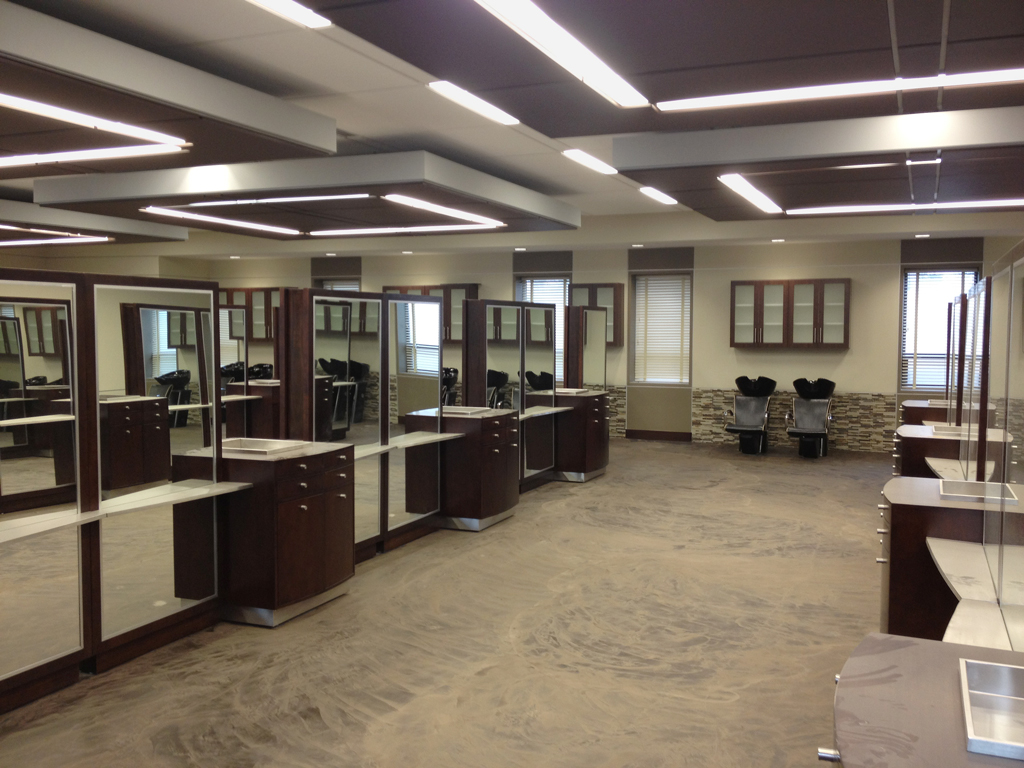Academy of Cosmetic Arts
Renovation | Wallace State Community College, Hanceville, AL
Scope of work:
New Advanced Visualization Classroom, Cosmetic Arts Laboratory, Manicure/Pedicure Room, Facial Room, Offices, and exterior improvements like a new Entry Canopy and Concrete Plaza.
Please click on any image below for a larger view and more details.
A state-of-the-art spa and salon in Hanceville, Alabama
This project was recently completed at WSCC and consists of renovating an existing portion of the Art and History building into a state-of-the-art cosmetology and advanced visualization center. The project includes a new 2,800 sq. ft. cosmetic arts laboratory, facials room, manicure/pedicure room, advanced visualization classroom, locker room, faculty offices, supply room, restrooms, and auxiliary spaces.
“We feel as though we are coming to class at a spa every single day. How great is that?” -- Tracy Smith, Program Director
More Project Info.
This 9,000 sq. ft. renovation includes top-of-the-line interior finishes and furnishings which will provide a complete “spa-like” experience for students and the community alike. This project also highlights our firm’s use of BIM software to provide our clients with zero-cost realistic renderings of their facility to effectively communicate the design intent.
"Wallace State’s Cosmetology program has a rich history and an extensive list of alumni who are successful as stylists or cosmetologists... Workforce demands, however, dictated that Wallace State expand its emphasis in the cosmetic arts to include skin and nail care in addition to hair care. Our newly renovated building projects a quality learning environment that is of spa quality so that our graduates will have been exposed to a state-of-the-art workplace as a learning environment. They will have an edge on the competition for high demand jobs because of the breadth of learning experiences at Wallace State." -- Dr. Vicki Hawsey, WSCC President
"In the first place we have some of the finest instructors in the state... and with this cutting edge facility, we'll draw even more students." -- Jimmy Hodges, Dean of Technical Programs
Click to see news about our community college projects in our blog.
There is additional press coverage of this project in these articles from the Cullman Times:
The project is also featured in the May 2013 issue of American Salon Magazine.
Before and After Images:
(click images for larger view and details)
Esthetics/Facials Area (top pair of images); Exterior and New Entry (middle pair of images); and Cosmetology Lab (bottom pair of images):
The project, which is located along Francis Dodd Drive, also features a new steel and brick entry canopy, aluminum storefront entry, and concrete plaza which modernized the exterior facade of a dated former Art and History classroom building.





























