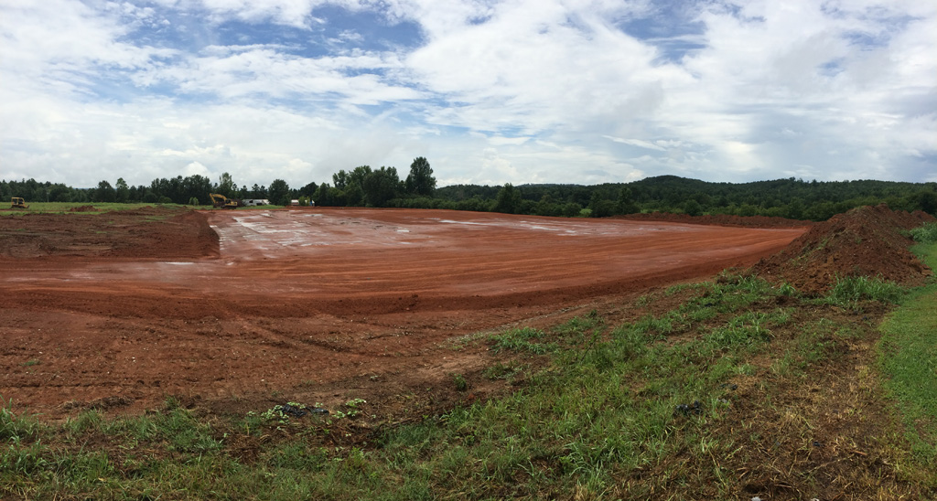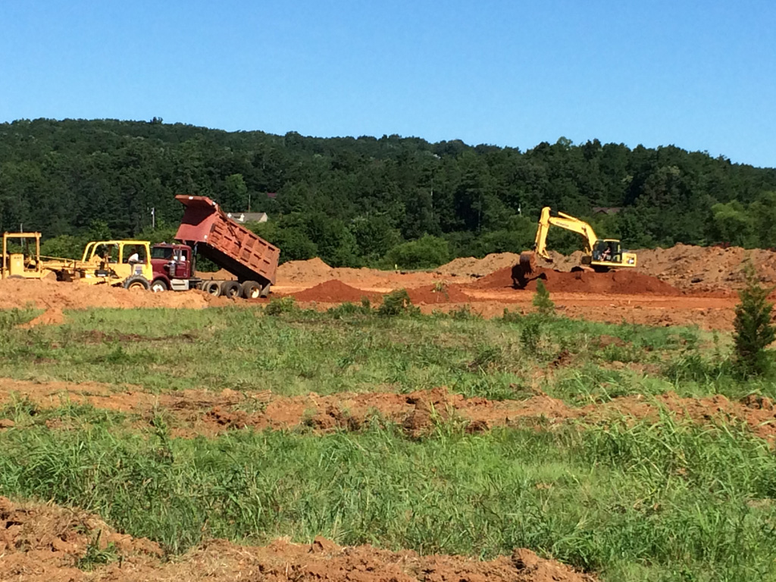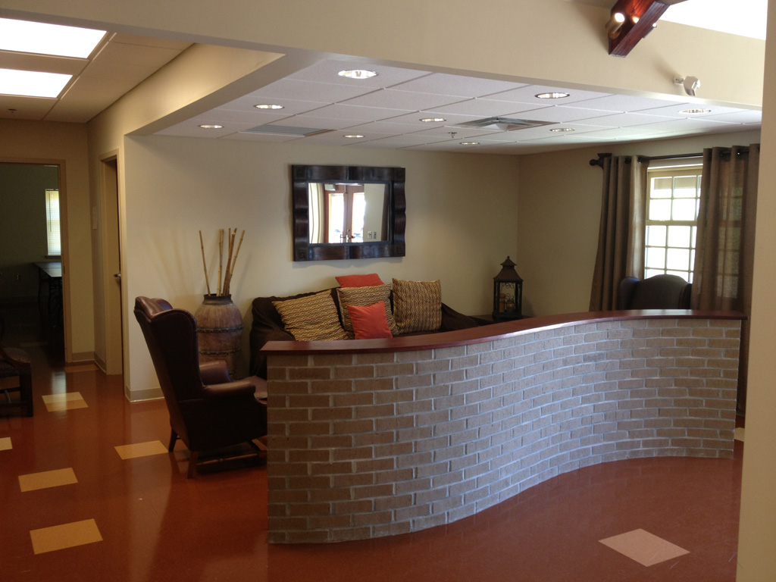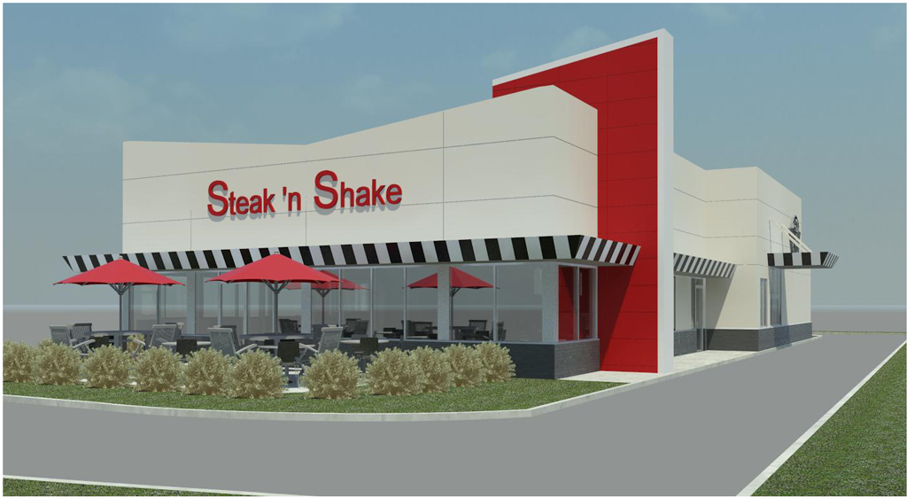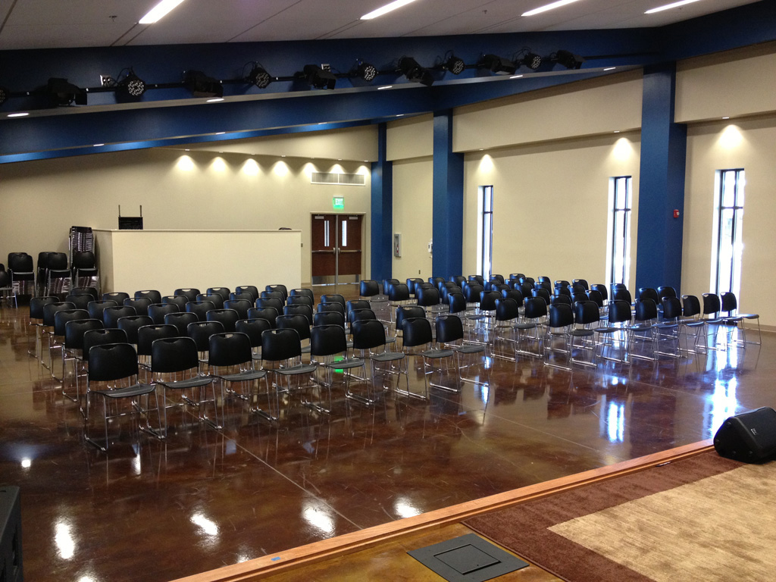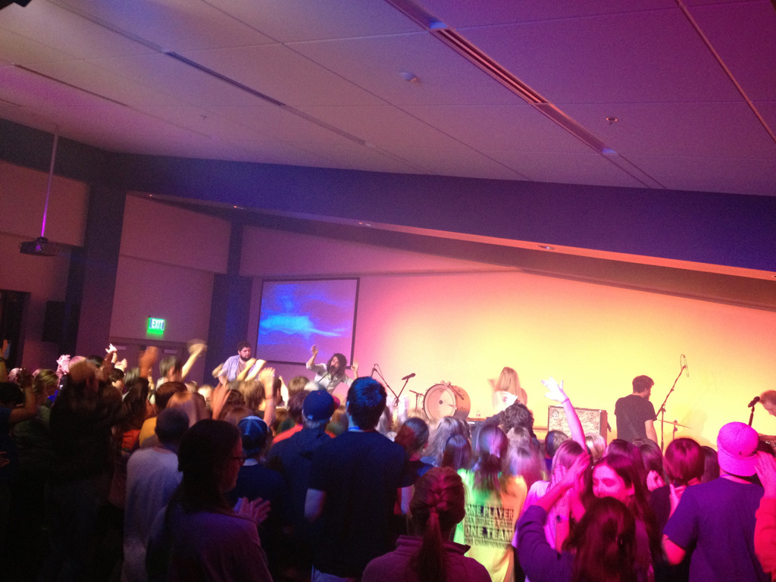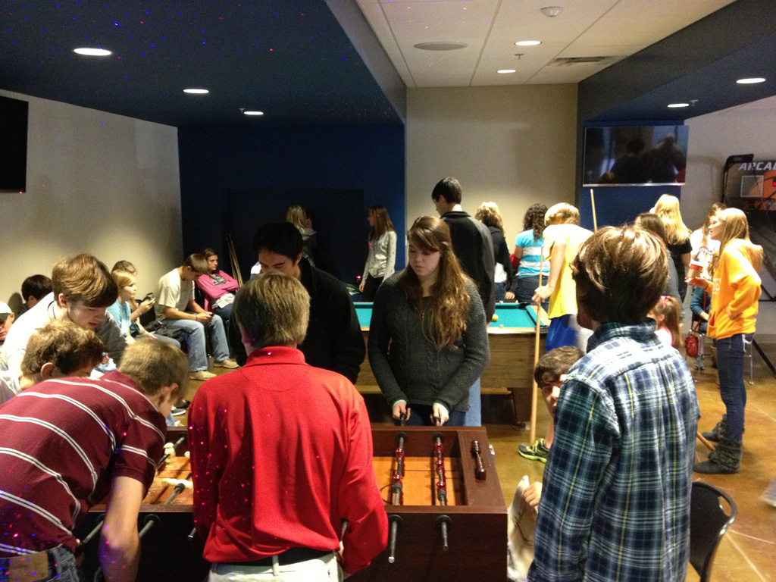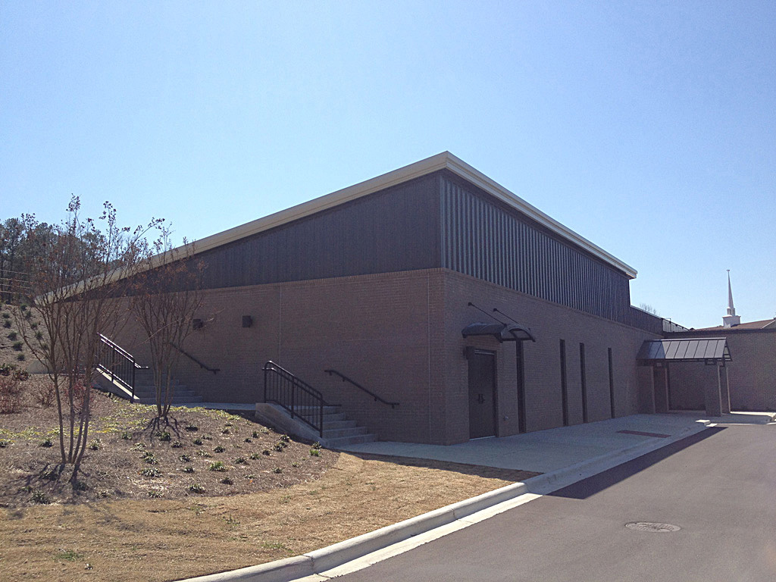Wallace State Community College's new truck driving range for its CDL (Commercial Driver's License) program is taking shape.
Most of the sub-grading is completed, and we anticipate pavement base to begin within days and concrete paving in 2-3 weeks. The project includes a 205' x 325' concrete-paved, lighted training lot and access road, as well as a small building with storage, rest room, and office/conference. The approximate cost of the project is $660,000.
You can learn more about WSCC's CDL program here

