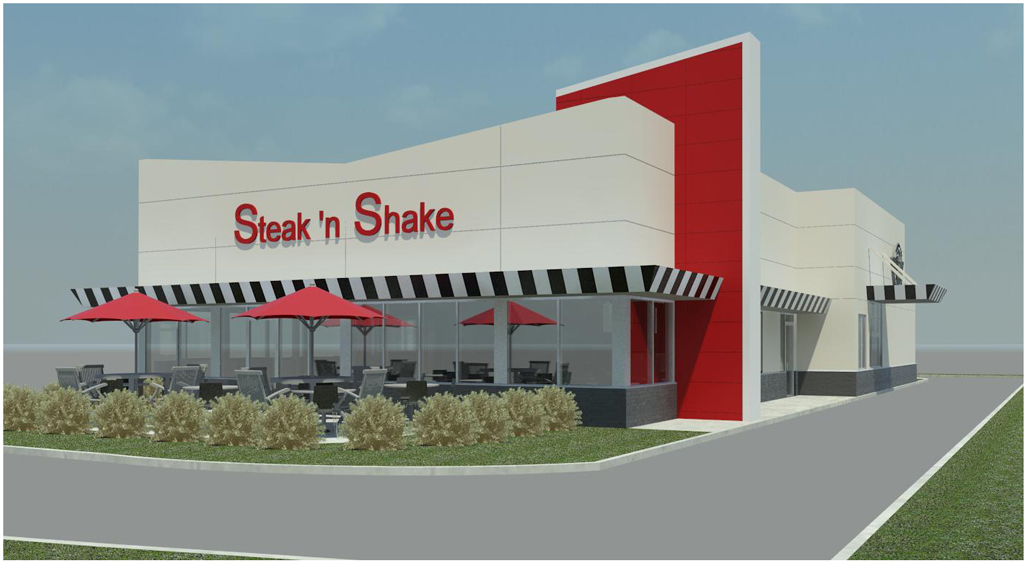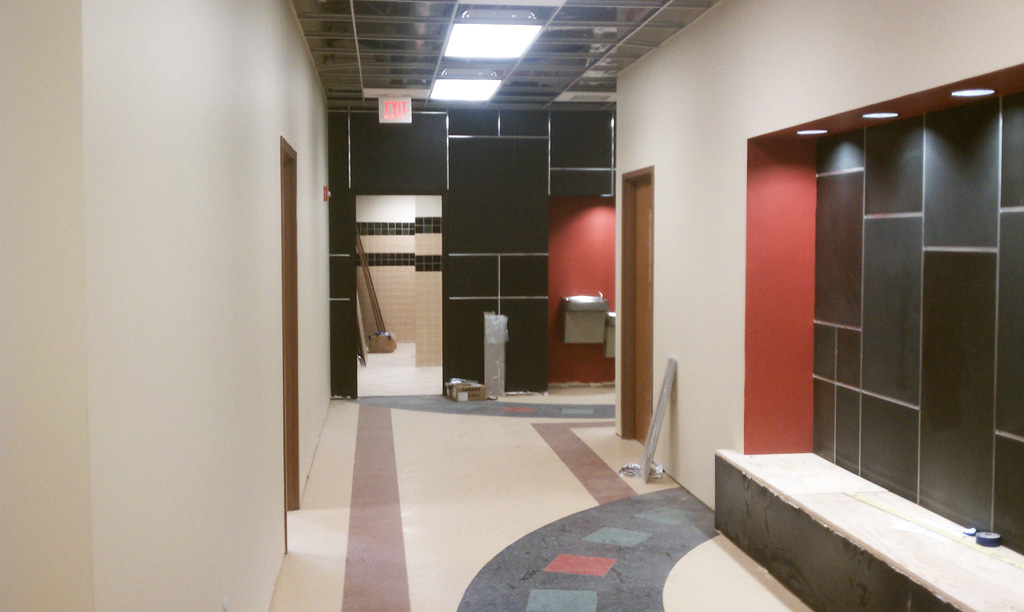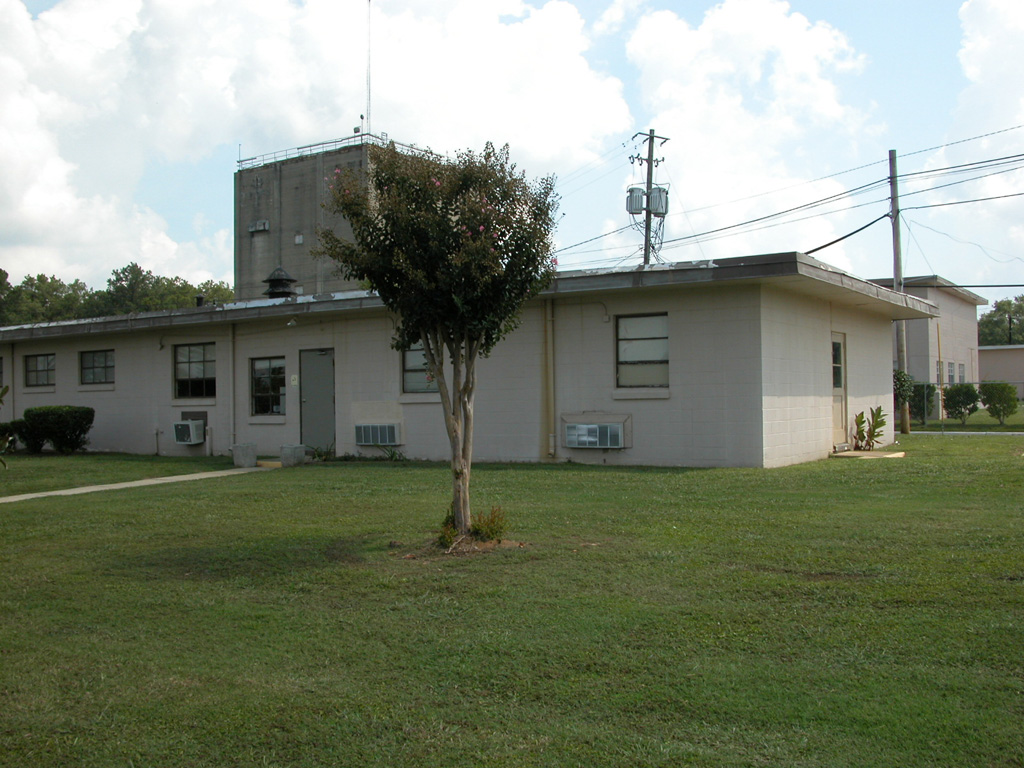Ingram State Technical College selects Aho Architects for Renovation and a new Multi-purpose Educational Facility
Aho Architects is pleased to begin a relationship with Ingram State Technical College as we provide architectural and engineering services for a new multi-purpose facility at their Draper Campus. Aho Architects will also be designing renovations at ISTC's main campus as part of the same project. We are adept at maneuvering through the procedures and requirements of PSCA-funded projects, and we understand the protocols for successfully working at correctional facilities.
Conceptual model of the Multipurpose Educational Facility for the Draper Campus




















