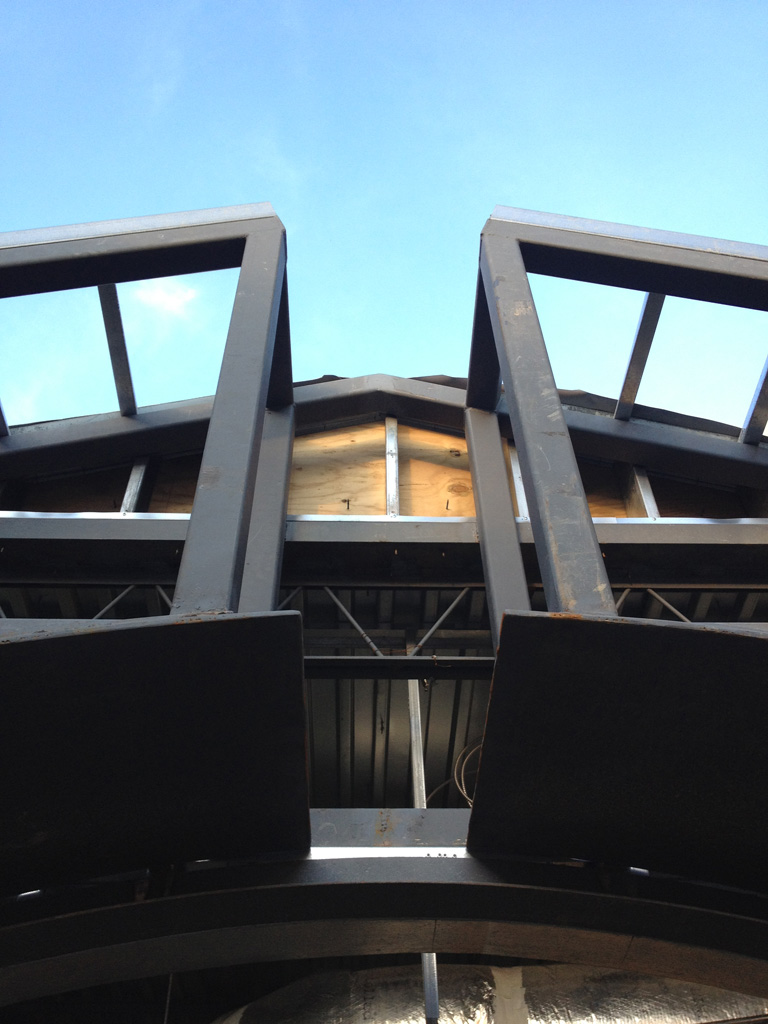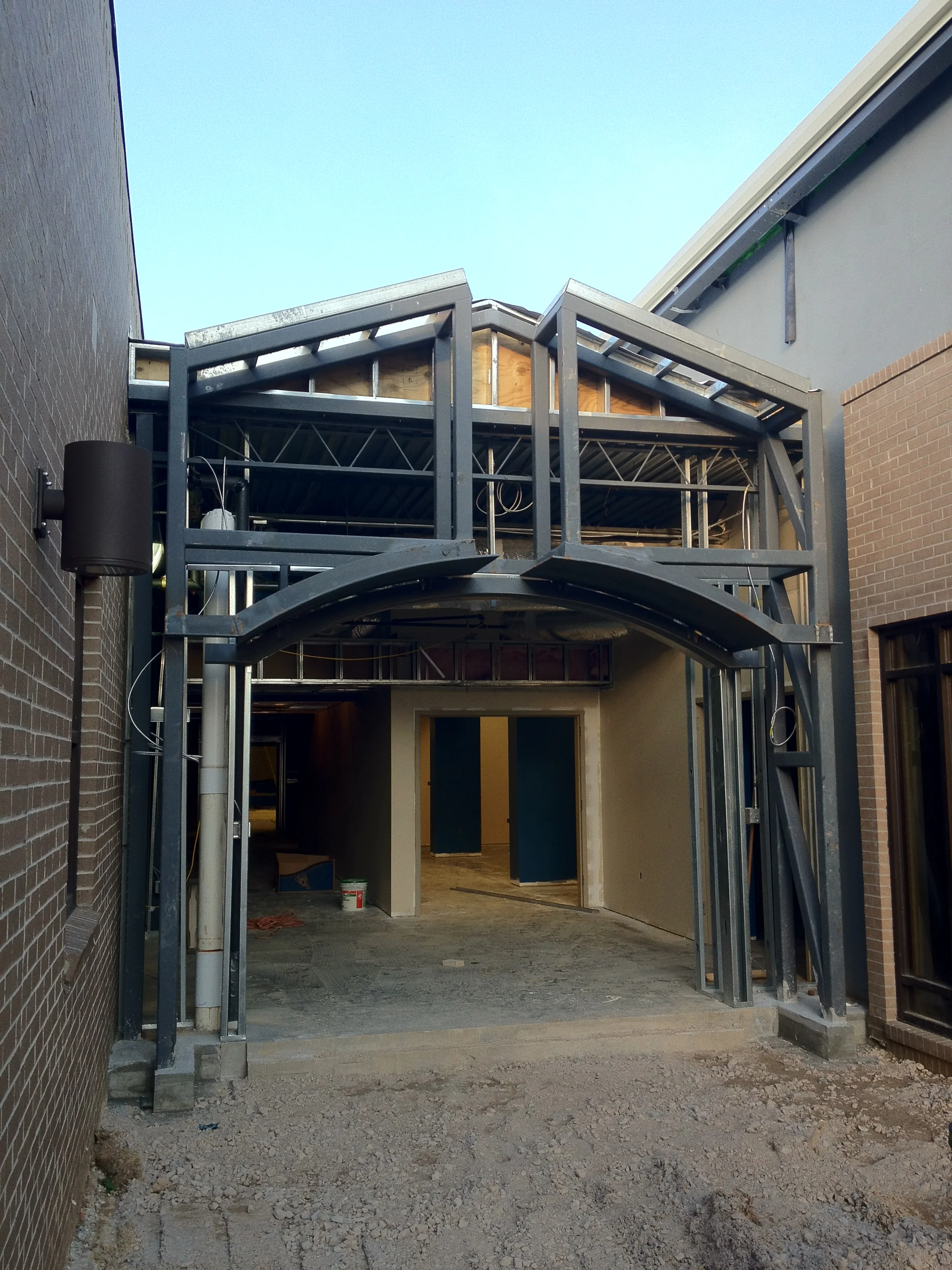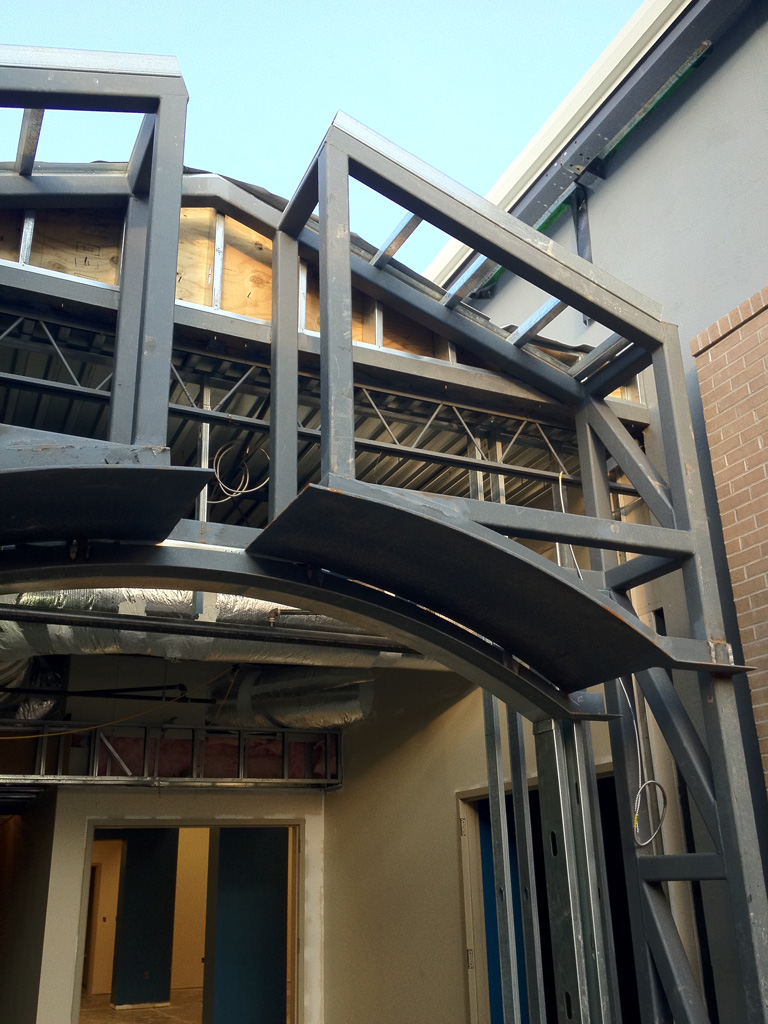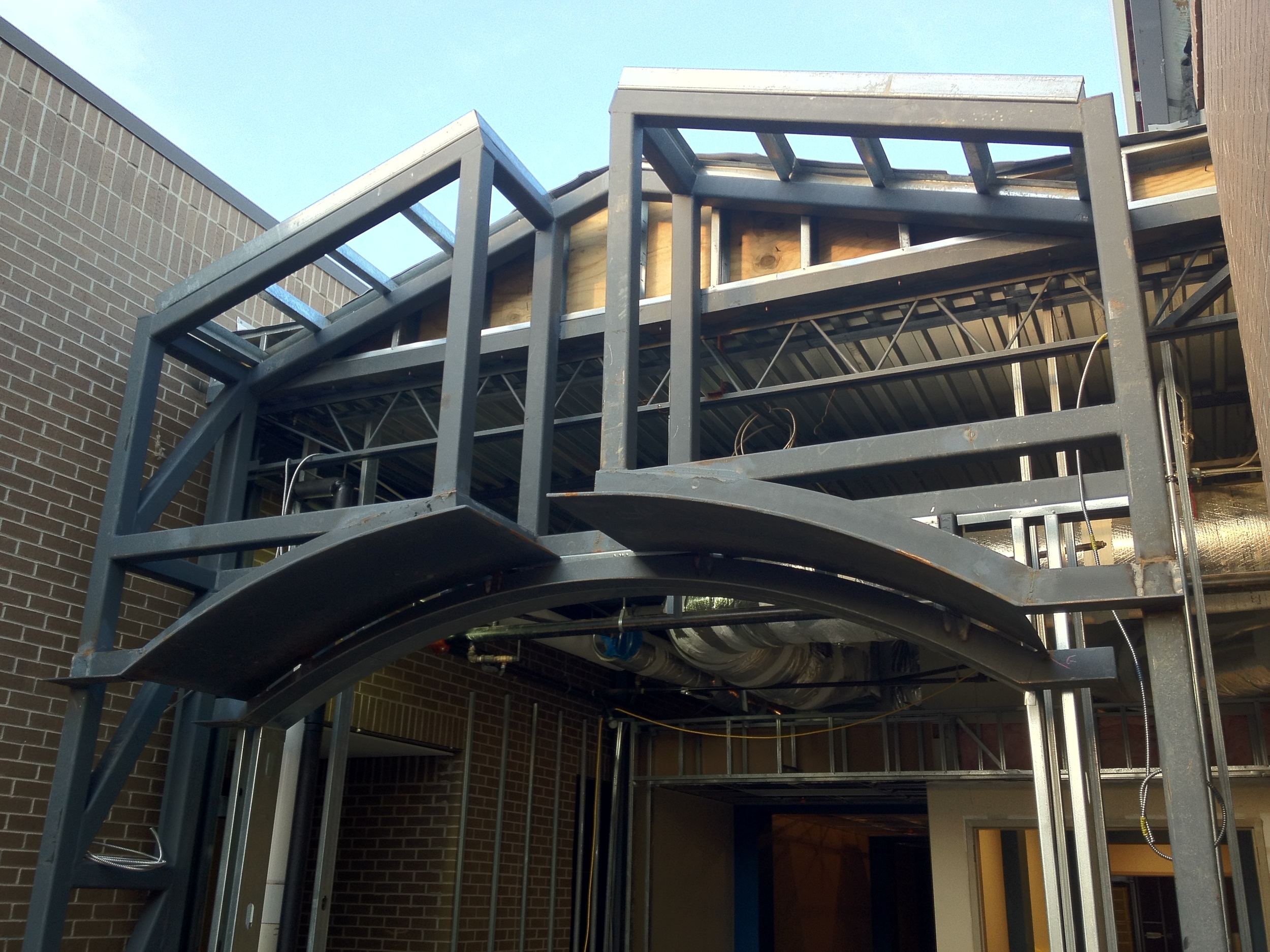The steel structure for the entry to the new Student Worship Center at Riverchase United Methodist Church has been set. The structure will be covered with brick soon. The design concept here is to leave a space where the arch's cornerstone would typically be as an opening to orient views heavenward. The metaphor is that God is the keystone.





