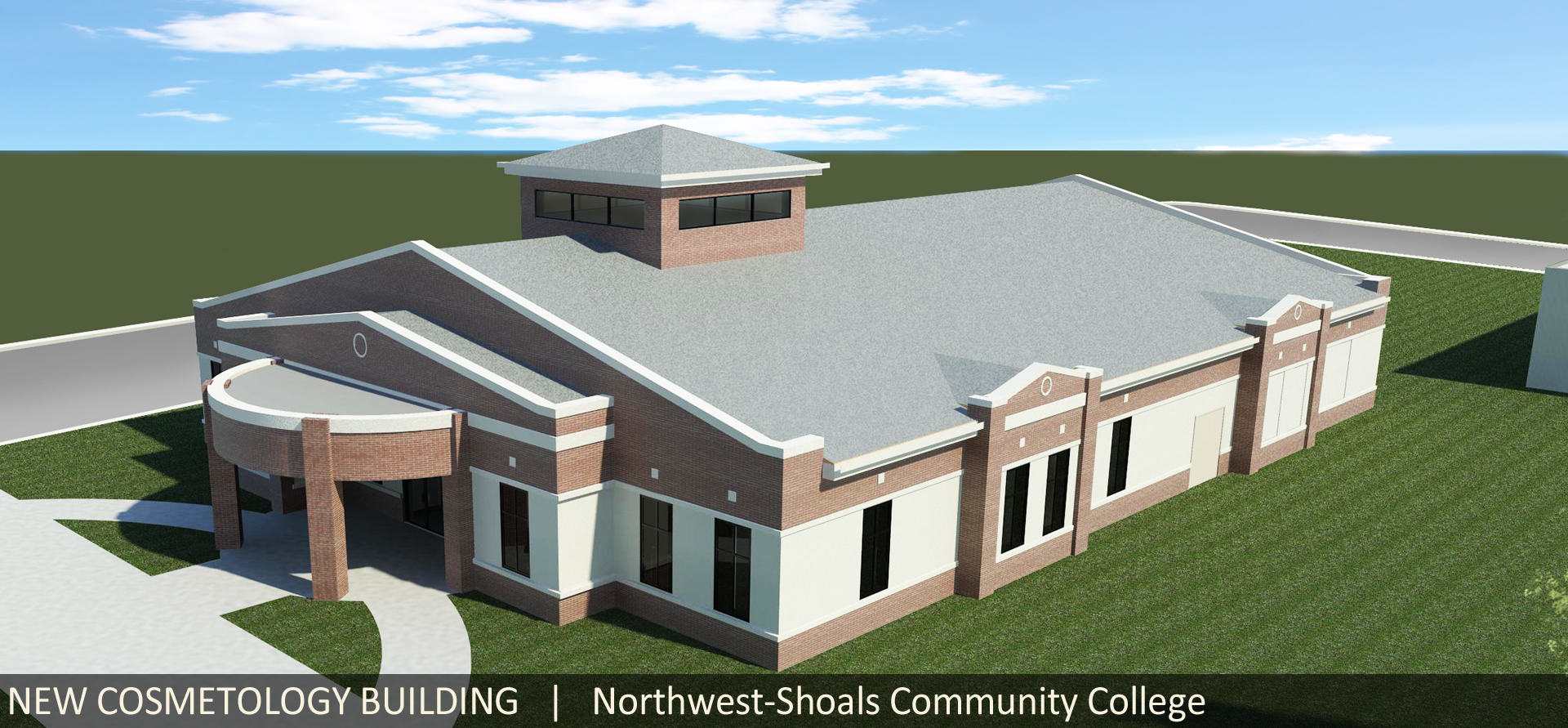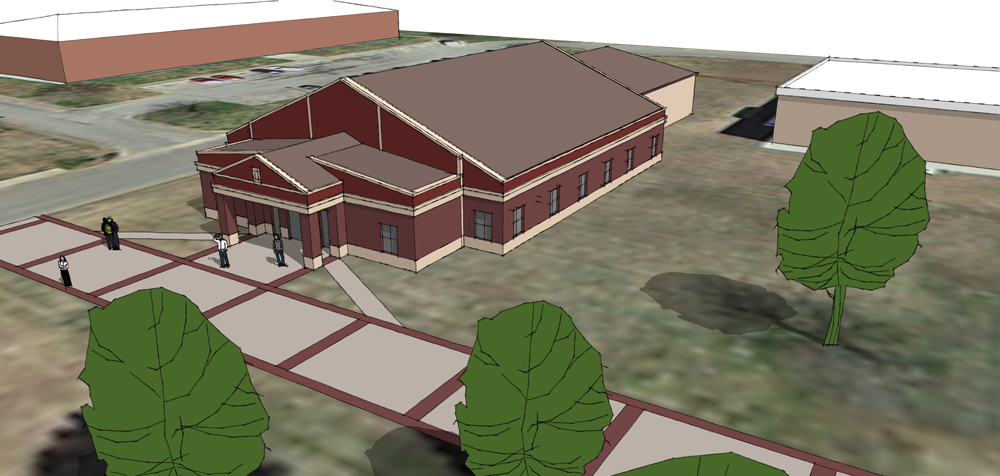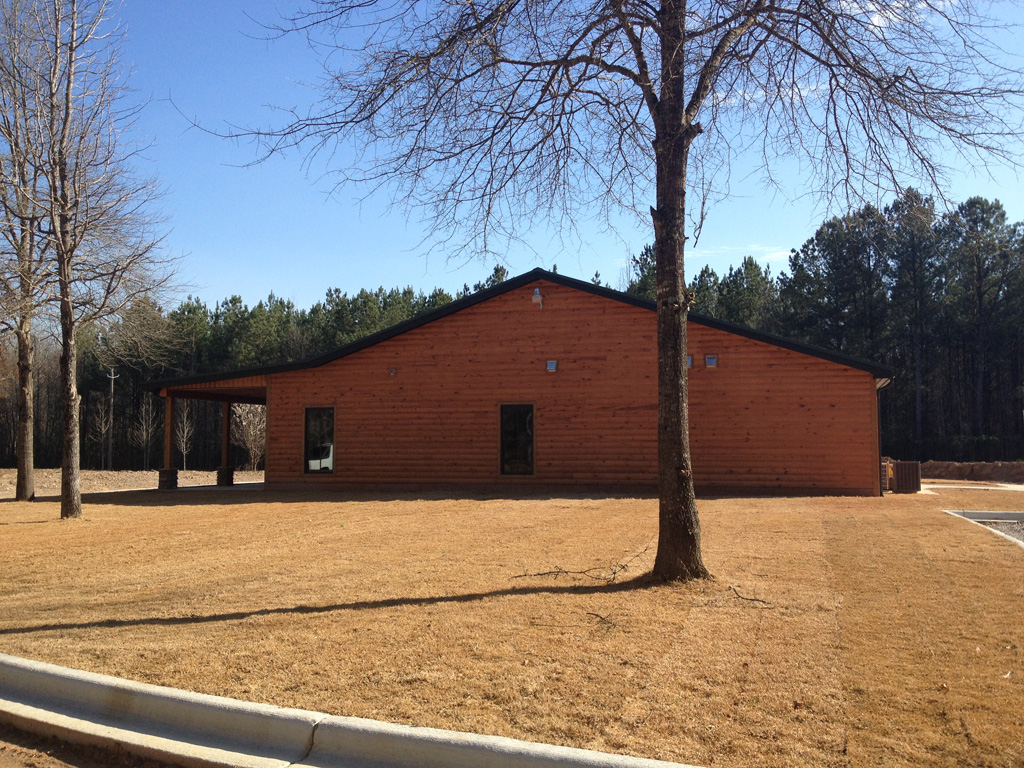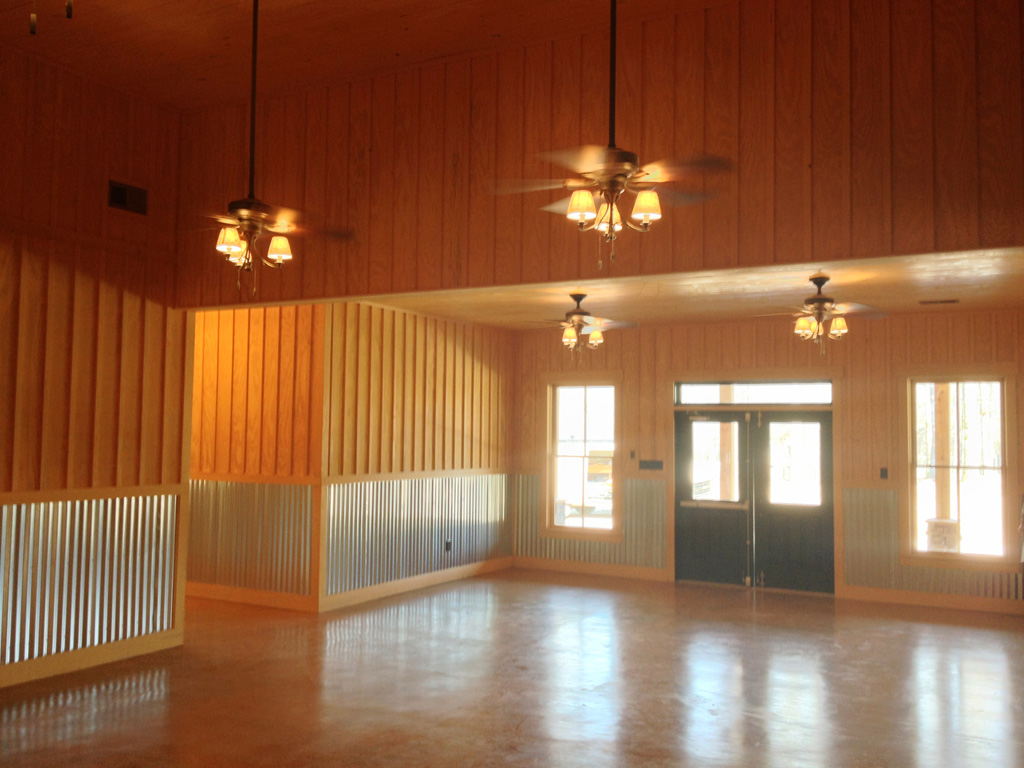Last week, the Thomasville City Board of Education awarded the construction contract for Aho-designed retrofit metal roofs on Thomasville High School and Thomasville Middle School. The project also includes HVAC replacement and upgrades. We are pleased to announce that the project came-in under budget and represents a very cost-effective solution for the school system. Once this project is complete, almost all "flat" low-slope roofs at the High School and Middle School will have been upgraded.
The Contractor with the lowest bid was Assurance Service Group. We look forward to working with them again, and appreciate all the contractors who expressed an interest in this project and put forth the effort to prepare a bid.


























