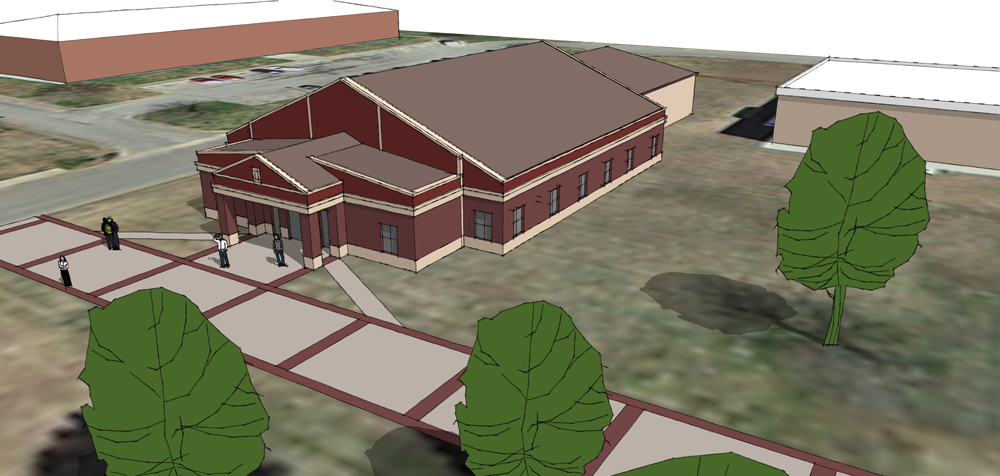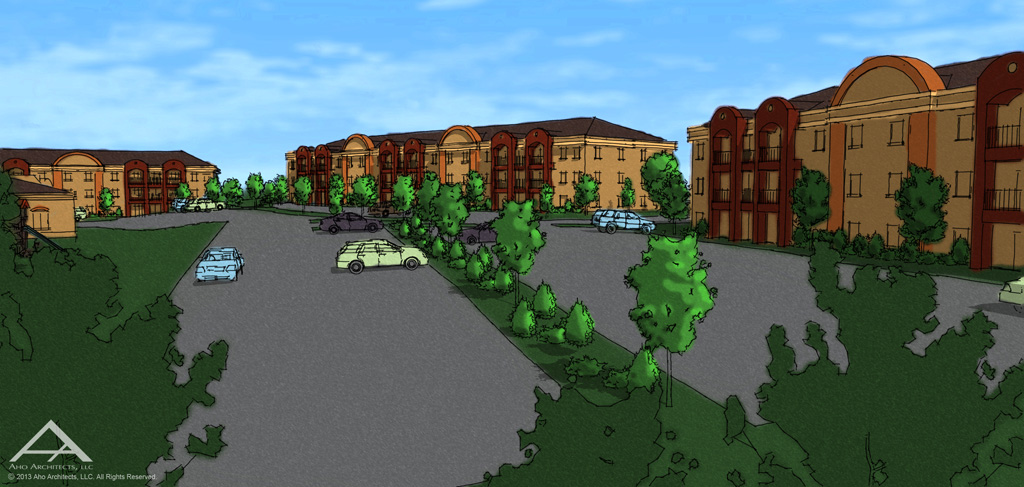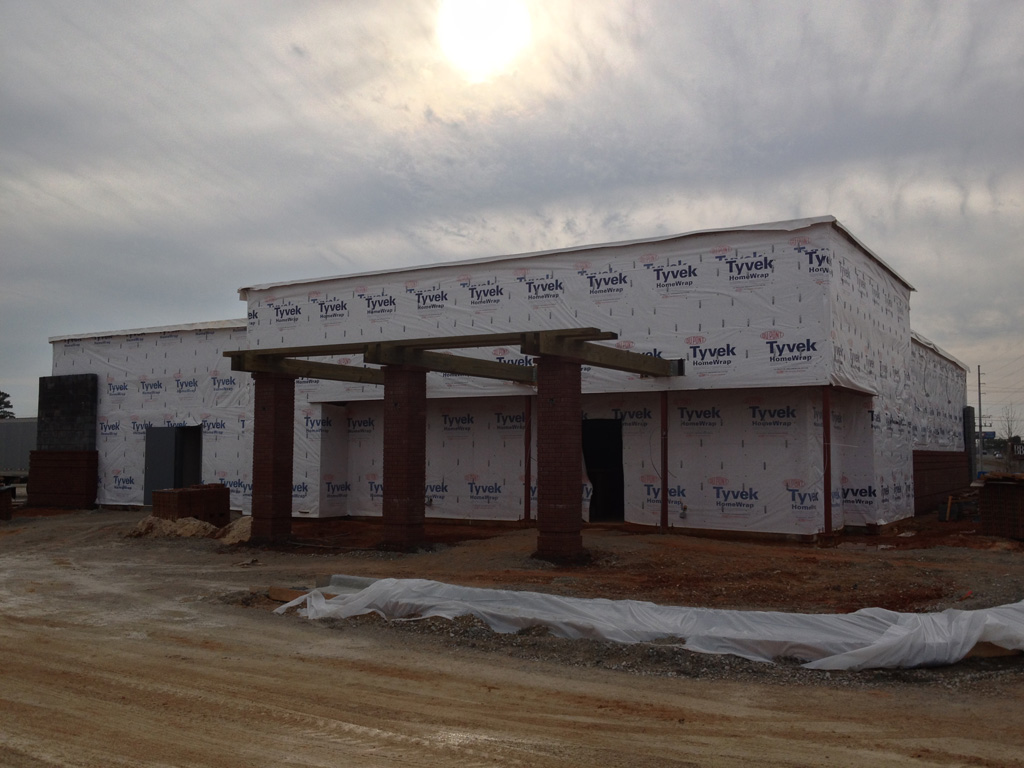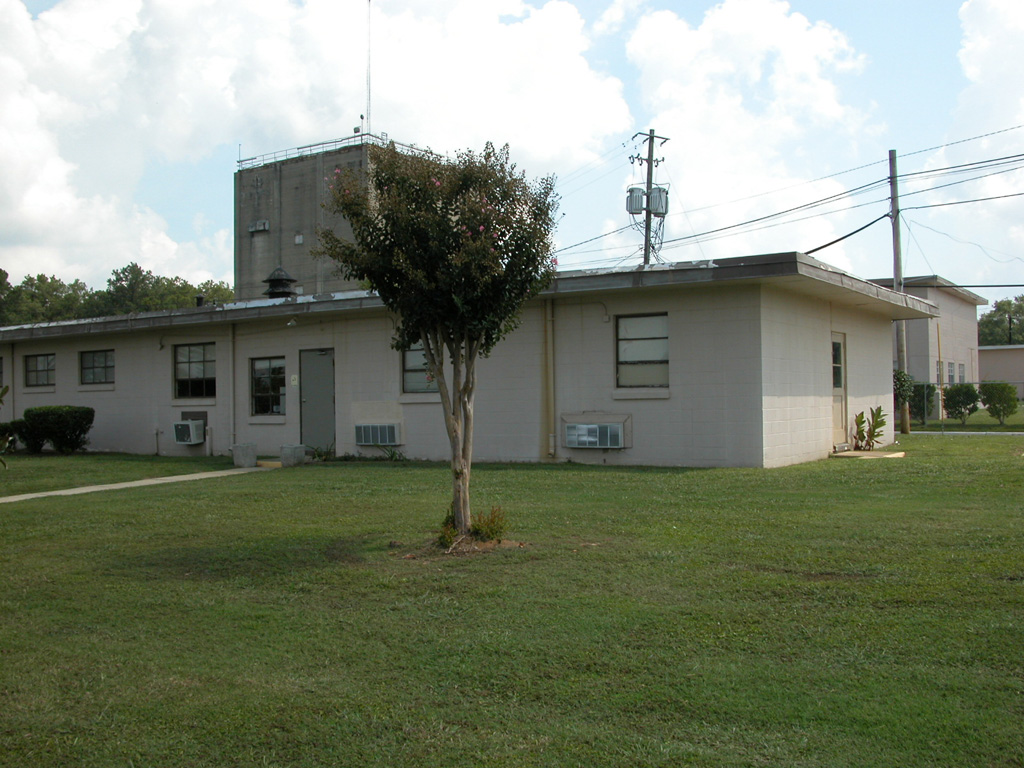Work on the Boards: Multifamily Housing
What we're working on...
Recently, we prepared these sketches and a conceptual design for a proposed multifamily housing development in the Greater Birmingham area.
Campus Signage (Wallace State Community College)
Aho Architects designed a campus signage and way-finding program for Wallace State Community College in Hanceville, Alabama. The $425,000 signage program included a variety of sign types around the campus to assist in way-finding, building identification, and communication. The project centerpiece was a large electronic readerboard sign pylon located along Highway 31 at the front of the campus.
Building Monument Sign | Wallace State Community College
The project included 57 signs throughout the campus of the following types: electronic readerboard pylon, building monument, pole-mounted "flag", building letters/dimensional characters, large and small directionals.
Electronic Readerboard Pylon Sign
Key features of the electronic readerboard pylon sign:
- Text, Photo, Animation, Live Video capabilities
- Height: 30'
- Electronic display: 24' x 10' , 16mm resolution (3670 pixels/square meter)
- 4.72 sextillion colors
- 60 frames per second video
A portion of the campus with signs highlighted
Not Afraid of Heights (WSCC Bevill Center)
It's a good thing we're not afraid of heights...
One of our current projects is replacing windows and exterior elements on the Bevill Center which was damaged in the 4/27/2011 tornado which struck Wallace State Community College in Hanceville. Part of our work involves investigating the existing conditions and observing the repair work. That becomes a challenge when the work is 7-8 stories up.
Our work on WSCC's Bevill Center is one of five packages of storm damage repair work on various structures across the campus.
Aerial View of the Bevill Center | The purple line in the bottom right corner of the image is the storm track of the EF-2 tornado which struck the campus on the morning of April 27, 2011.
New Missions Building | Riverchase United Methodist Church
Here are some new photographs of the recently opened Missions Building at Riverchase United Methodist Church. Aho Architects designed this 5,000 s.f. facility which is the new home of the church's Hispanic Ministry offices, missions activities, and the scouting program.
The following programs are included:
- Reception Space
- Hispanic Congregation Staff Offices
- Computer Lab / ESL Program
- Classroom
- Clothing Boutique
- Music Rehearsal Space
- Storage, Restrooms for Outdoor Recreation
- Conference with Small Kitchen
- Large Storage for Boy Scout Troop 367
Click on any image below to enlarge it
Construction Progress on "I Love Sushi" Restaurant
Construction is well underway for the new location of "I Love Sushi" in Huntsville/Madison, AL.
Panoramic View of Interior | Sushi Bar and Bar Area
You can learn more about this project on our website here.
Riverchase UMC "Upper Room" Worship Space
Here are some images of the new "Upper Room" worship space, primarily used by Riverchase United Methodist Church's Hispanic congregation. The highly-flexible worship and multipurpose space can accommodate up to 900 people and is located on the second floor of the new Elementary Education Building.
More information about this and the other buildings Aho Architects designed under this project is available on our website here.
GSCC Bids Retrofit Roof of Electronics Buidling
We received (under budget) bids this morning to construct a sloped metal retrofit roofing system on the former Automotive Building at Gadsden State Community College's Ayers Campus in Anniston. The College has retrofit a number of older flat-roofed buildings on the campus, and this project will continue that investment.
Rendering of retrofit metal roof and new entrance canopy to be constructed in this project.
Under Budget...
We are pleased that bids were received from 6 of 7 pre-qualified general contractors, and that the low bid was substantially (22%) under budget. Aho Architects is also pleased that the average of all bids received is also under budget (by 2.8%). This is consistent with our historical cost estimating performance which is around 2% under budget.
Related work...
Aho Architects is also honored to be GSCC's architect for a complete interior renovation of the same building, under a separate project with construction starting next week. This renovation will convert the structure into a new home for GSCC's electronics programs on the campus. Aho Architects also designed renovations for electronics (robotics, electronics, process logic controls, etc.) on GSCC's East Broad Street Campus. That project is featured here on our website.
View of the existing building before renovation
A Word of Thanks...
Aho Architects and Gadsden State would like to thank the following General Contractors (listed alphabetically) for the time, effort, and investment they made in submitting bids for this project:
- Alabama Roofing & Sheet Metal Co., Inc.
- Assurance Service Group, Inc.
- Boatner Construction Co., Inc.
- Dunn Building Company
- Hale Building Company
- Kent Consolidated Construction, Inc.
Construction Progress at LIFE Tech Transition Center
Retrofit metal roofing systems are being added to three buildings at the Alabama Board of Pardons and Paroles LIFE Tech Transition Center in Thomasville, AL. Two of the buildings are well underway as shown in these before and "in-progress" photos taken last Friday.
Work in Progress 2/15/13:
Administration Building (in-progress)
Views from before construction started:
Maintenance Building (in-progress)
Maintenance Bldg. (before)
Shelton State Retrofit Roofs Progressing
Work is progressing on our project to add sloped metal retrofit roofs on four buildings at Shelton State Community College's C.A. Fredd Campus in Tuscaloosa, AL. The weather was pretty miserable during this inspection, but hey, what better time to inspect new roofs than in the rain? It definitely helps us to find the leaks, and fortunately... we didn't find any.
Building 200 Retrofit Roof











































