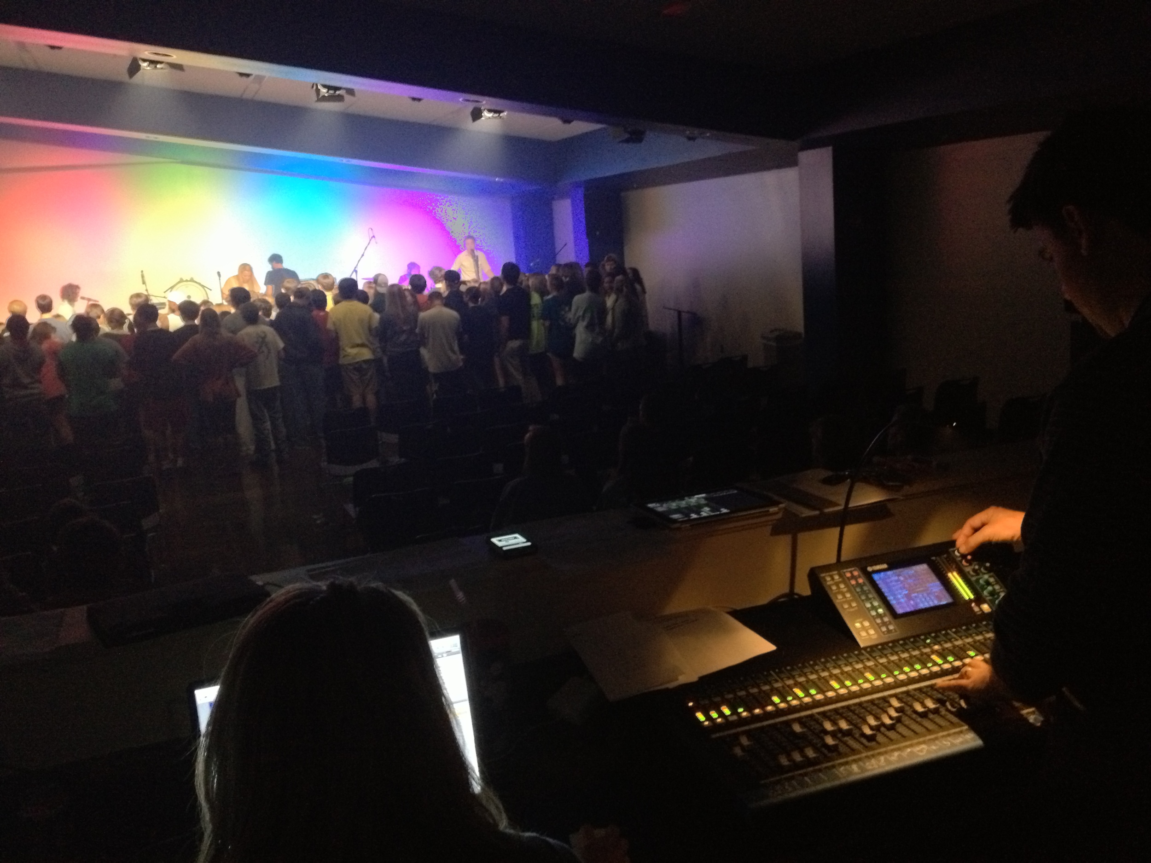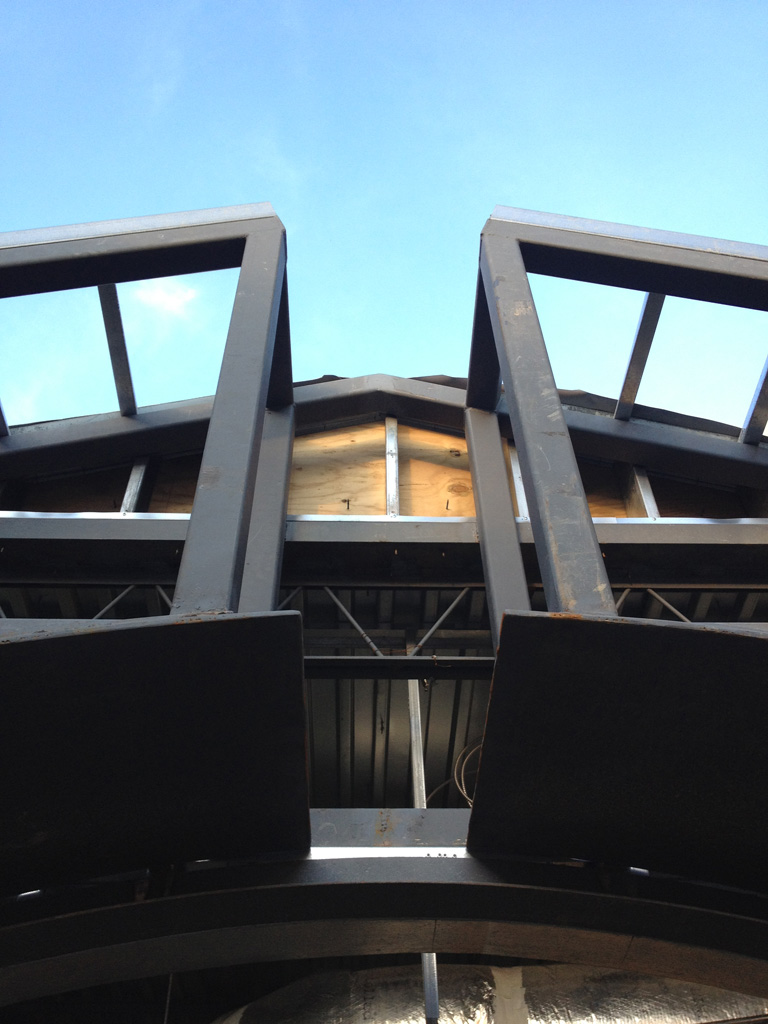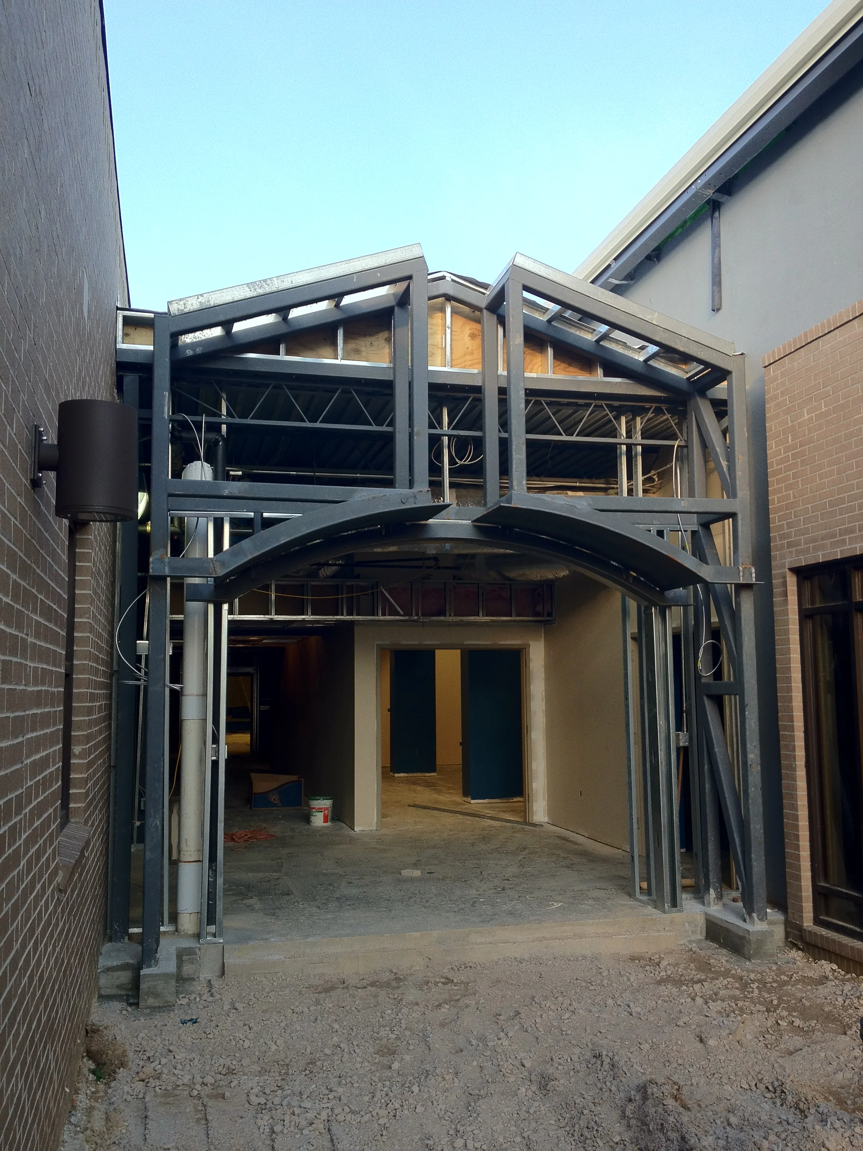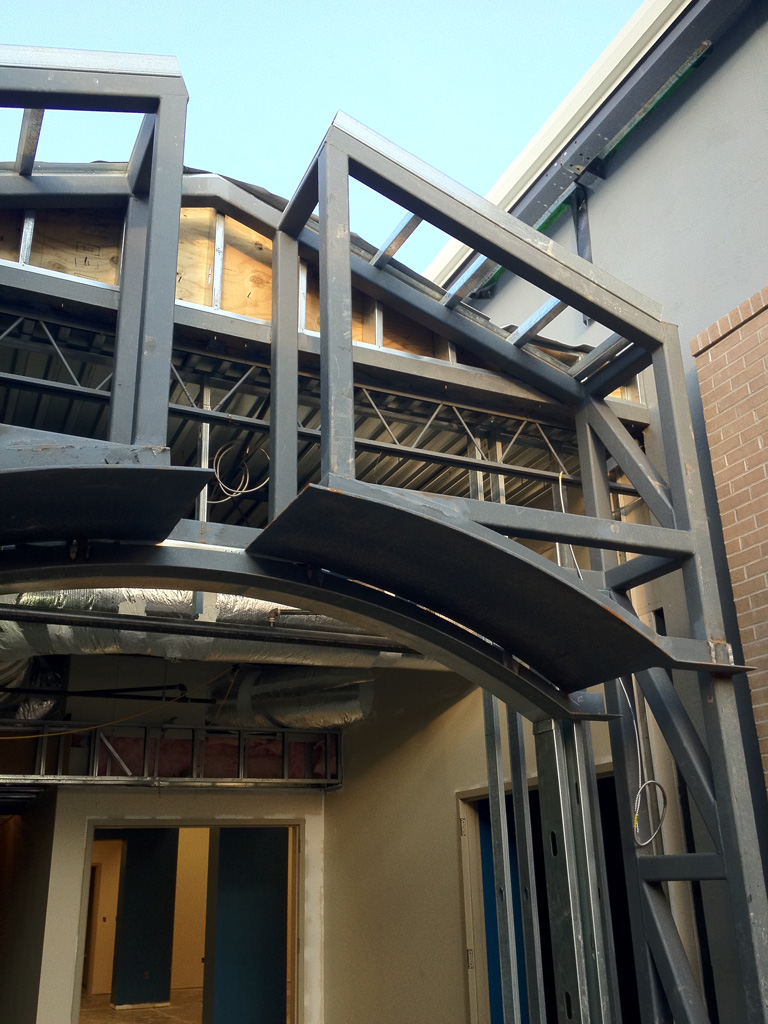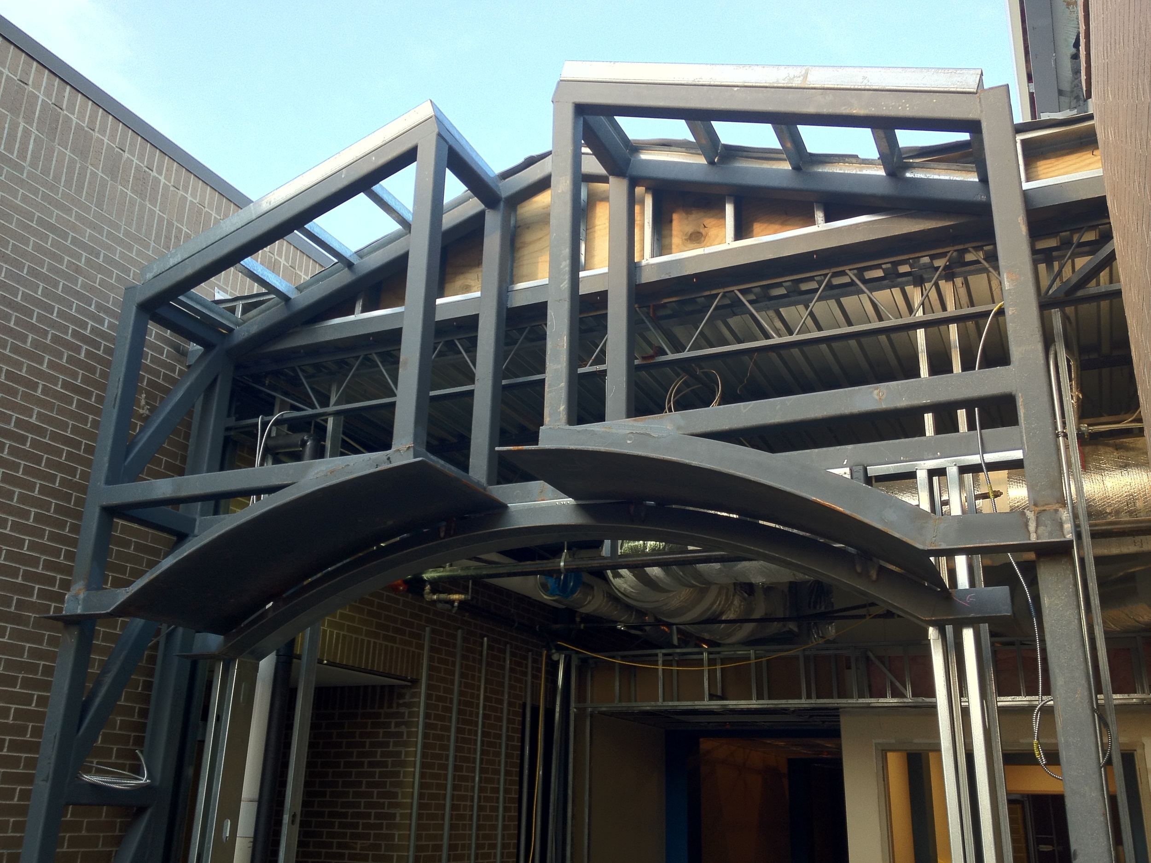The Birmingham News' on-line site (al.com) recently featured students from the Culinary Arts program at Wenonah High School, designed by Aho Architects.
http://blog.al.com/spotnews/2013/02/behind-the-scenes_look_at_weno.html
We're very proud of these students, as well as the education and opportunities they have received. It was an honor to serve as architects for the facilities which support them.
You can see additional images of their school on our website here.
and by going to http://www.ahoarch.com/education-gallery?tag=Birmingham+City+Schools









