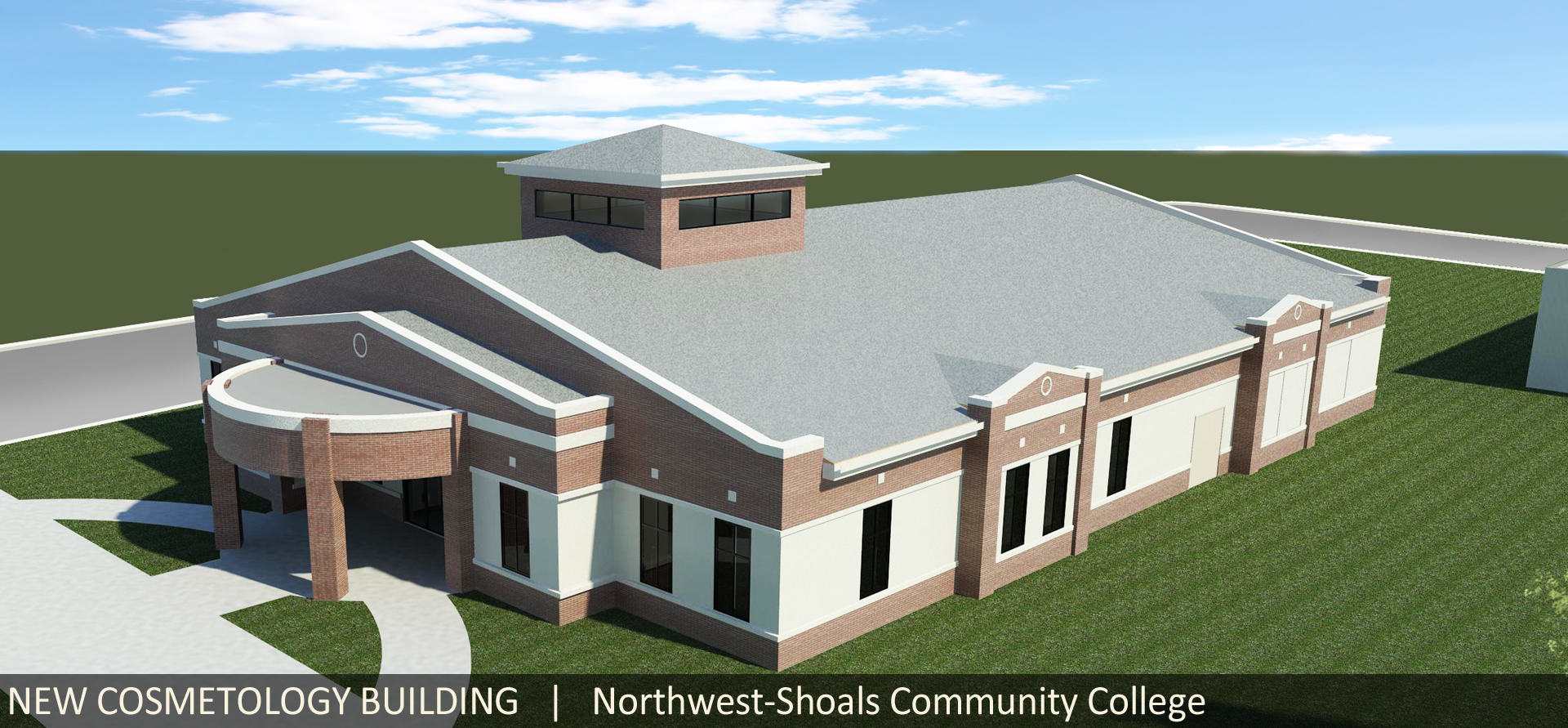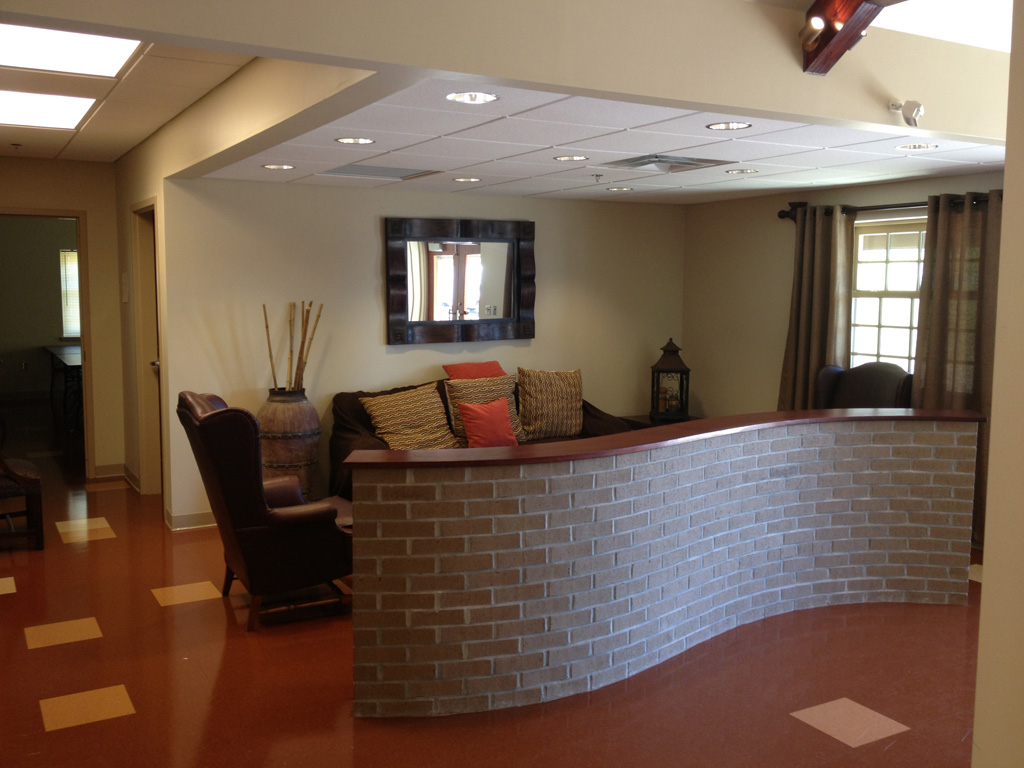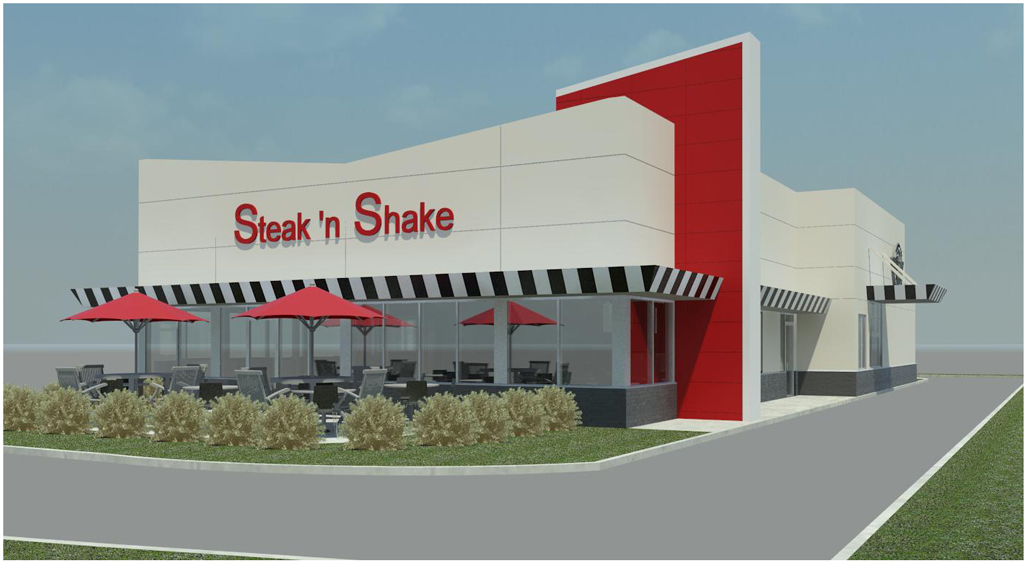Aho Architects is pleased to welcome
Jennifer P. Jones, RA, LEED AP to the Aho team.
Jennifer is an Architect and Project Manager with extensive experience
in residential architecture, community and master planning and environmental sustainability. As a Project Architect, Jennifer will enhance
our capabilities in planning and architectural design, construction document
production and construction administration.
She will also lend her hand to business development tasks and
architectural writing.
Jennifer is a registered architect and is
currently licensed in the state of Alabama.
She has been accredited by the US Green Building Council as a LEED
Accredited Professional since 2006 and began advocating green building long
before that. She holds a Bachelor of
Architecture from Auburn University where she participated in the acclaimed
Rural Studio and Urban Studio.
Prior to joining Aho Architects, Jennifer
worked for 5 years as an Architectural Consultant on several single family
residential projects, renovations and additions. During this time Jennifer had another
important responsibility - that of wife and mother to her young family.
Previously, Jennifer worked with
BartonPartners, a multi-disciplinary firm in Norristown, Pennsylvania. At BartonPartners, Jennifer designed and
managed predominantly multi-family residential projects with a focus in
Affordable Housing. She worked directly
with clients, builders, engineers, government agencies and other industry
professionals to create projects that met the needs of the client, the
inhabitant and the community.



























