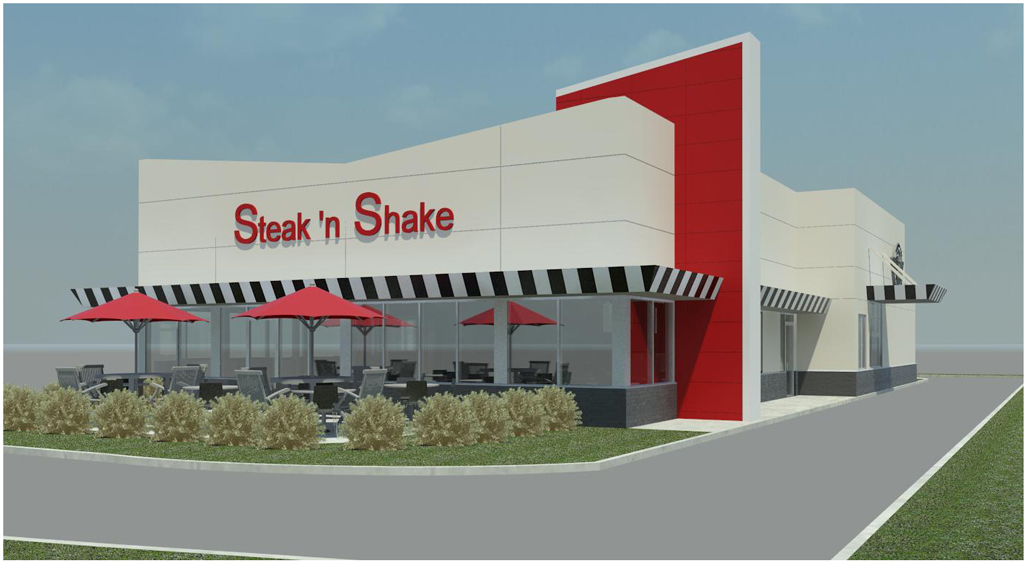Here are some of the latest images from the new Missions Center we designed for Riverchase United Methodist Church.
Click any of the thumbnails below for the complete image.
Click any of the thumbnails below for the complete image.
The Madison Location of I Love Sushi is now open! Here are a few photographs taken shortly before opening. We'll post more photos of the completed restaurant soon...

New Steak 'n Shake Location | Rendering from Northwest
More information about the projects can be found in this post from the Birmingham News and its website al.com: http://www.al.com/business/index.ssf/2013/08/two_steak_n_shakes_slated_to_o.html

Here are some new photographs of the New Student Worship Center at Riverchase United Methodist Church.

Accurate cost estimating throughout the phases of project development is a very important service Aho Architects provides our clients. We have projects bidding all the time, and use the feedback from those results to fine-tune our estimating process. The results of this process speak for themselves, and we're very pleased to be able to help our clients budget accurately and plan effectively for their capital projects.
Construction is well underway for the new location of "I Love Sushi" in Huntsville/Madison, AL.
Panoramic View of Interior | Sushi Bar and Bar Area
You can learn more about this project on our website here.
Here are some images of the new "Upper Room" worship space, primarily used by Riverchase United Methodist Church's Hispanic congregation. The highly-flexible worship and multipurpose space can accommodate up to 900 people and is located on the second floor of the new Elementary Education Building.
More information about this and the other buildings Aho Architects designed under this project is available on our website here.
New Biology Laboratory and Lecture Space | CACC, Alexander City, AL
The biology lab renovation project converts existing general classroom space into a state-of-the-art lecture/classroom/laboratory facility for the college's biology classes.
Aho Architects and CACC would like to thank the following General Contractors (listed alphabetically) for the time, effort, and investment they made in submitting bids for this project:
Our interior renovation of Building 200 on the C.A. Fredd Campus of Shelton State Community College in Tuscaloosa is nearing completion. The project should be ready for final inspection in the coming weeks.
Here are some new photos of the Academy of Cosmetic Arts at Wallace State Community College in Hanceville, AL.
Click any image above for a larger view and more details.
For more information about this project, please click here for details. You can also use the following links for more information about our work for Community Colleges and other Education Clients.